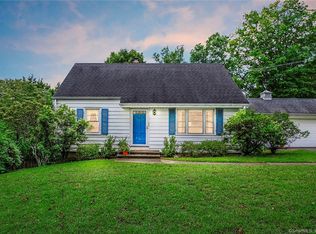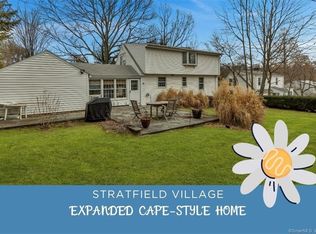From the minute you walk up the granite front steps and walk through the Marble foyer/entrance, you will recognize the lavish finishes and beauty this updated and expanded 4-5 Bedroom, 3 Bathroom Cape/Colonial has to offer. This spacious home is truly move-in ready and features high end millwork including custom inset cabinetry, custom built-ins and custom shelving in each closet of the home. The remarkable flow, open floor plan and an abundance of square footage, make this a perfect home for entertaining. It boasts a combination family room, dining room and kitchen, with stainless steel professional 6 burner Viking range/convection oven, matching Viking hood, Granite counter tops and stainless steel refrigerator. The high-end Pella sliders from the family room lead out to a huge deck that overlooks the professionally landscaped yard, making this an ideal setting for indoor/outdoor entertainment. Capping off the main level is a guest bedroom, an office/fifth bedroom, a formal living room with custom built-ins and a full bathroom with stand-up shower. When heading upstairs you will find an additional 3 spacious bedrooms as well as 2 full bathrooms. Included in the upper level you will find an expansive Master Bedroom Suite with vaulted ceilings, Walk-in closet, hardwood floors and a Master bath with jacuzzi tub and shower stall. This home is close to major highways, train and is ideal for commuters. Enjoy the award winning schools the Town of Fairfield has to offer!
This property is off market, which means it's not currently listed for sale or rent on Zillow. This may be different from what's available on other websites or public sources.

