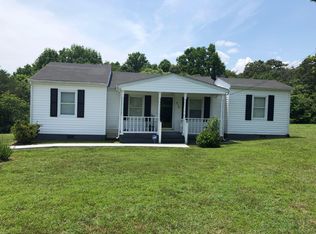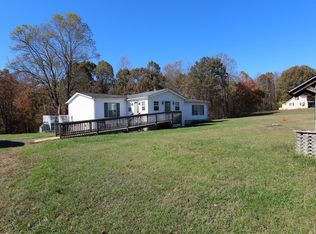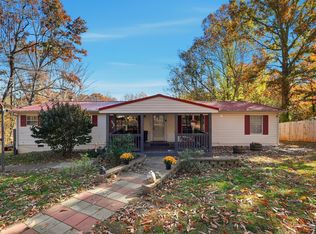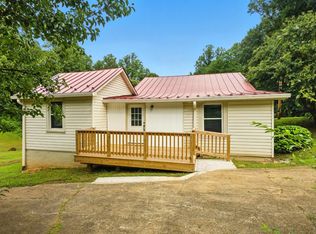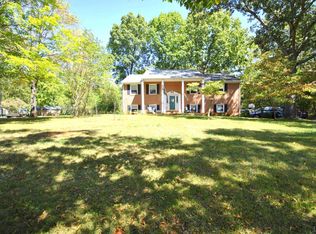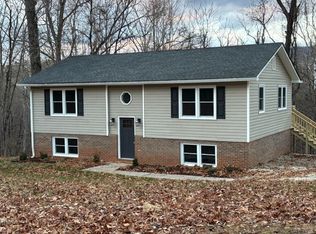This like-new home is easy to maintain and has an open floor plan with plenty of space both inside and out. The kitchen has an island with a farmhouse sink, and a large pantry. The primary bedroom has a huge en suite bathroom and walk in closet. The back yard is completely fenced in and ready for pets, entertaining and family fun!
For sale
$255,000
839 Cedar Gate Rd, Monroe, VA 24574
3beds
1,579sqft
Est.:
Manufactured Home, Single Family Residence
Built in 2021
2.01 Acres Lot
$-- Zestimate®
$161/sqft
$-- HOA
What's special
Open floor planLarge pantryHuge en suite bathroom
- 257 days |
- 363 |
- 14 |
Zillow last checked: 8 hours ago
Listing updated: October 16, 2025 at 08:27am
Listed by:
Jessica Keeble 434-485-3317 j.keeble@kw.com,
Keller Williams
Source: LMLS,MLS#: 358622 Originating MLS: Lynchburg Board of Realtors
Originating MLS: Lynchburg Board of Realtors
Facts & features
Interior
Bedrooms & bathrooms
- Bedrooms: 3
- Bathrooms: 2
- Full bathrooms: 2
Primary bedroom
- Level: First
- Area: 165
- Dimensions: 15 x 11
Bedroom
- Dimensions: 0 x 0
Bedroom 2
- Level: First
- Area: 90
- Dimensions: 9 x 10
Bedroom 3
- Level: First
- Area: 90
- Dimensions: 9 x 10
Bedroom 4
- Area: 0
- Dimensions: 0 x 0
Bedroom 5
- Area: 0
- Dimensions: 0 x 0
Dining room
- Area: 0
- Dimensions: 0 x 0
Family room
- Area: 0
- Dimensions: 0 x 0
Great room
- Area: 0
- Dimensions: 0 x 0
Kitchen
- Level: First
- Area: 99
- Dimensions: 9 x 11
Living room
- Level: First
- Area: 192
- Dimensions: 16 x 12
Office
- Area: 0
- Dimensions: 0 x 0
Heating
- Heat Pump
Cooling
- Heat Pump
Appliances
- Included: Dishwasher, Microwave, Electric Range, Refrigerator, Self Cleaning Oven, Electric Water Heater
- Laundry: Dryer Hookup, Laundry Room, Main Level, Washer Hookup
Features
- Ceiling Fan(s), High Speed Internet, Main Level Bedroom, Primary Bed w/Bath, Pantry, Walk-In Closet(s)
- Flooring: Carpet, Vinyl Plank
- Doors: Storm Door(s)
- Windows: Storm Window(s)
- Basement: Crawl Space
- Attic: None
Interior area
- Total structure area: 1,579
- Total interior livable area: 1,579 sqft
- Finished area above ground: 1,579
- Finished area below ground: 0
Property
Parking
- Parking features: Off Street
Features
- Levels: One
- Patio & porch: Front Porch
- Exterior features: Garden
- Fencing: Fenced,Privacy
Lot
- Size: 2.01 Acres
Details
- Additional structures: Storage
- Parcel number: 123A16B
Construction
Type & style
- Home type: MobileManufactured
- Property subtype: Manufactured Home, Single Family Residence
Materials
- Vinyl Siding
- Roof: Shingle
Condition
- Year built: 2021
Utilities & green energy
- Electric: AEP/Appalachian Powr
- Sewer: Septic Tank
- Water: Well
Community & HOA
Community
- Security: Smoke Detector(s)
Location
- Region: Monroe
Financial & listing details
- Price per square foot: $161/sqft
- Tax assessed value: $112,400
- Annual tax amount: $700
- Date on market: 4/16/2025
- Cumulative days on market: 208 days
Estimated market value
Not available
Estimated sales range
Not available
Not available
Price history
Price history
| Date | Event | Price |
|---|---|---|
| 7/14/2025 | Price change | $255,000-1.2%$161/sqft |
Source: | ||
| 7/2/2025 | Price change | $258,000-0.7%$163/sqft |
Source: | ||
| 6/13/2025 | Price change | $259,900+4%$165/sqft |
Source: | ||
| 4/25/2025 | Pending sale | $249,900$158/sqft |
Source: | ||
| 4/16/2025 | Listed for sale | $249,900+4.2%$158/sqft |
Source: | ||
Public tax history
Public tax history
| Year | Property taxes | Tax assessment |
|---|---|---|
| 2024 | $686 | $112,400 |
| 2023 | $686 +273.4% | $112,400 +273.4% |
| 2022 | $184 | $30,100 |
Find assessor info on the county website
BuyAbility℠ payment
Est. payment
$1,425/mo
Principal & interest
$1228
Property taxes
$108
Home insurance
$89
Climate risks
Neighborhood: 24574
Nearby schools
GreatSchools rating
- 5/10Elon Elementary SchoolGrades: PK-5Distance: 2.9 mi
- 6/10Monelison Middle SchoolGrades: 6-8Distance: 4.4 mi
- 5/10Amherst County High SchoolGrades: 9-12Distance: 6 mi
Schools provided by the listing agent
- Elementary: Elon Elem
- Middle: Amherst Midl
- High: Amherst High
Source: LMLS. This data may not be complete. We recommend contacting the local school district to confirm school assignments for this home.
- Loading
