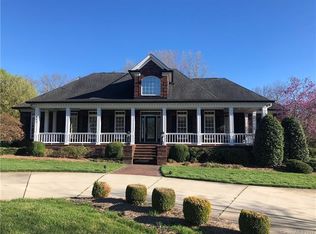Come home to comfort. Open Great room has FP w/gas logs and Dining Room have hardwood floors. Sunroom abounds with morning sunshine and heated and cooled for year round comfort. Large owners suite with oversized bath and walk-in closet. Oversized garage with storage cabinets. Wired workshop for the handyman. Deck off sunroom includes a pergola and a small fenced patio. New Roof and hvac unit in 2018. The heat pump has gas backup. Irrigation system in front and rear with a separate well for water supply. Underneath sunroom is enclosed additional storage for lawn mower and yard tools with windows and a pull down garage door.
This property is off market, which means it's not currently listed for sale or rent on Zillow. This may be different from what's available on other websites or public sources.

