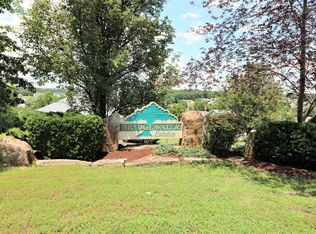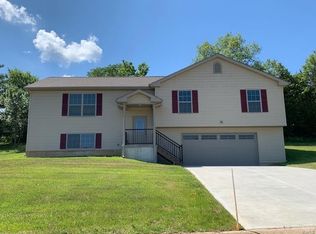Enjoy Lakeside Living! Step inside this lovely, 4-bed, 4-bath, brick-front ranch with its luxurious finish and you'll say, "This is home!" The great room w/built-ins, new whisper soft carpet & cathedral ceiling flows easily into the dining area w/bay window & kitchen w/ custom cabinetry, new granite counters & refinished hardwood floor. Atrium doors walk you out to the deck...great place to sit & enjoy the lake. The large master bedroom has beautiful coffered ceiling. Master bath w/jetted tub & separate shower. Two additional bedrooms, ample laundry room & 2 more baths round out the main floor. Open stairs lead to the mostly finished lower walkout level. The family room w/gas fireplace opens up to a recreation room & nice office nook; hallway leads to 4th bedroom w/large window seat overlooking the lake. Oh, don't forget your own media room, wet bar w/granite counter, full bath, plenty of storage. Freshly painted througout. Make plans today to see this great Lakeside Home!
This property is off market, which means it's not currently listed for sale or rent on Zillow. This may be different from what's available on other websites or public sources.

