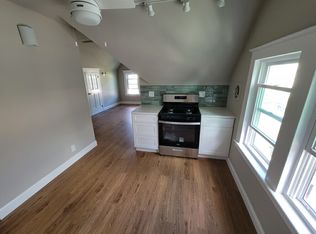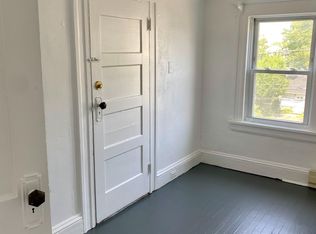No showings on Saturday. First and second floor available to be shown on Sunday between 10:00 and 4:00; agents must log into showingtime to make appointment during that time. Black Rock three-family home in very convenient location close to restaurants, St Mary's by the Sea, Captains Cove, Ellsworth Park, Fairweather Yacht Club, great shops, movie theatre, train station, BJ's and much more. Great commuter location with easy access to I-95 & Route & Route 8 connectors. The first floor has a front porch, hardwood floors, spacious living room, kitchen, two bedrooms, full bath, and storage under stairs. The second floor has an enclosed porch, living room, kitchen, two bedrooms, full bath, and storage room. The third floor was remodeled approximately 12 years ago and has living room, kitchen, and one bedroom. Vinyl siding, architectural roof, and gutters all updated in the past 12 years. Lovely level backyard with privacy fence. Three gas-fired furnaces. Gas-fired hot water heaters in 2013, 2014, and 2007. Oil tank in basement no longer in use. Third floor furnace is 12 years old. Washer hook-ups in basement but no dryer hook-ups. Garage that is no longer there is included in taxes.
This property is off market, which means it's not currently listed for sale or rent on Zillow. This may be different from what's available on other websites or public sources.


