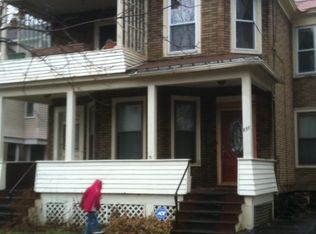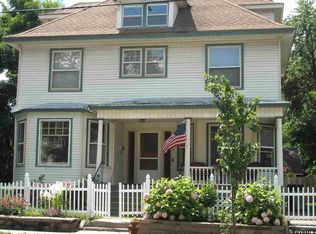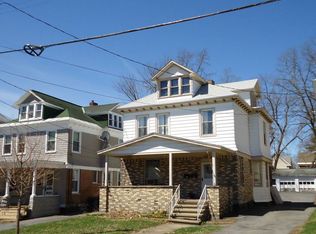
Closed
$249,000
839 Bedford Road, Schenectady, NY 12308
5beds
1,986sqft
Single Family Residence, Residential
Built in 1930
5,227.2 Square Feet Lot
$296,200 Zestimate®
$125/sqft
$2,982 Estimated rent
Home value
$296,200
$273,000 - $320,000
$2,982/mo
Zestimate® history
Loading...
Owner options
Explore your selling options
What's special
Zillow last checked: 8 hours ago
Listing updated: April 02, 2025 at 07:04am
Listed by:
Kareem Jandali 518-542-3506,
Jandali Realty
Bought with:
Anne Caron, 10401323417
Miranda Real Estate Group Inc
Source: Global MLS,MLS#: 202511398
Facts & features
Interior
Bedrooms & bathrooms
- Bedrooms: 5
- Bathrooms: 2
- Full bathrooms: 1
- 1/2 bathrooms: 1
Bedroom
- Level: Second
Bedroom
- Level: Second
Bedroom
- Level: Second
Bedroom
- Level: Second
Bedroom
- Level: Third
Dining room
- Level: First
Family room
- Level: First
Foyer
- Level: First
Game room
- Level: Third
Great room
- Level: First
Kitchen
- Level: First
Heating
- Forced Air, Natural Gas
Cooling
- Window Unit(s)
Appliances
- Included: Dishwasher, Double Oven, Refrigerator
- Laundry: In Basement
Features
- High Speed Internet, Walk-In Closet(s), Built-in Features, Crown Molding, Eat-in Kitchen
- Flooring: Hardwood
- Basement: Full
- Number of fireplaces: 1
Interior area
- Total structure area: 1,986
- Total interior livable area: 1,986 sqft
- Finished area above ground: 1,986
- Finished area below ground: 0
Property
Parking
- Total spaces: 2
Features
- Patio & porch: Rear Porch, Front Porch
- Exterior features: Lighting
- Fencing: Back Yard,Fenced
Lot
- Size: 5,227 sqft
- Features: Level, Corner Lot
Details
- Additional structures: Shed(s)
- Parcel number: 421500 49.28225
- Special conditions: Standard
Construction
Type & style
- Home type: SingleFamily
- Architectural style: Colonial
- Property subtype: Single Family Residence, Residential
Materials
- Vinyl Siding
- Roof: Shingle
Condition
- Updated/Remodeled
- New construction: No
- Year built: 1930
Utilities & green energy
- Sewer: Public Sewer
- Water: Public
Community & neighborhood
Location
- Region: Schenectady
Price history
| Date | Event | Price |
|---|---|---|
| 4/1/2025 | Sold | $249,000$125/sqft |
Source: | ||
| 2/16/2025 | Pending sale | $249,000$125/sqft |
Source: | ||
| 1/31/2025 | Listed for sale | $249,000+60.6%$125/sqft |
Source: | ||
| 2/12/2021 | Sold | $155,000-8.3%$78/sqft |
Source: | ||
| 12/2/2020 | Pending sale | $169,000$85/sqft |
Source: Miranda Real Estate Group Inc #202031494 Report a problem | ||
Public tax history
| Year | Property taxes | Tax assessment |
|---|---|---|
| 2024 | -- | $114,000 |
| 2023 | -- | $114,000 |
| 2022 | -- | $114,000 |
Find assessor info on the county website
Neighborhood: Eastern Avenue
Nearby schools
GreatSchools rating
- 5/10Howe Elementary SchoolGrades: PK-5Distance: 0.8 mi
- 2/10Oneida Middle SchoolGrades: 6-8Distance: 0.8 mi
- 3/10Schenectady High SchoolGrades: 9-12Distance: 0.6 mi
Schools provided by the listing agent
- High: Schenectady
Source: Global MLS. This data may not be complete. We recommend contacting the local school district to confirm school assignments for this home.

