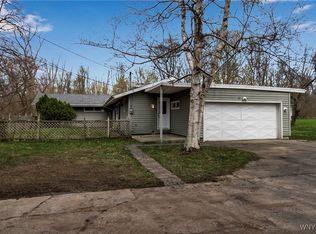This house will WOW you! Custom, 4 bedroom, 3 full bath ranch sits on over 2 acres where you are surrounded with natures beauty. Enjoy your morning coffee sitting on this wrap around deck or sit in your private hot tub while taking it all in. The Great room has cathedral ceilings & a 2 story, 3 sided, stone fireplace. The spacious master suite is separate from the other 3 bedrooms for extra privacy and from there you can walk outside to your hot tub as well. Take a walk to the other side of the home where you will find what could be an inlaw suite which also has it's exit to the outside. First floor laundry, office, eat in kitchen with a beautiful breakfast bar will allow you to host with ease. Walkout basement includes 3 more rooms plus a huge, 20x12 workshop and bathroom. Welcome Home!
This property is off market, which means it's not currently listed for sale or rent on Zillow. This may be different from what's available on other websites or public sources.
