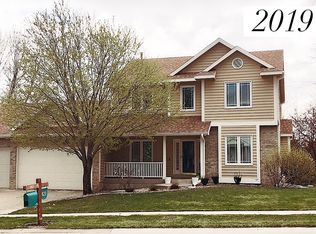Closed
$640,000
839 Amber Ridge Ln SW, Rochester, MN 55902
5beds
3,794sqft
Single Family Residence
Built in 1995
0.35 Acres Lot
$660,800 Zestimate®
$169/sqft
$3,412 Estimated rent
Home value
$660,800
$615,000 - $714,000
$3,412/mo
Zestimate® history
Loading...
Owner options
Explore your selling options
What's special
Nestled in a serene neighborhood, this stunning 2-story home boasts 4 bedrooms on the upper level and offers 4 baths including private En-suite. Step inside to discover freshly painted walls complemented by some new flooring. The main level offers a cozy ambiance with both a living room and a family room featuring a gas fireplace, enjoy entertaining in the formal dining room, while the kitchen delights with cherry cabinets, stainless steel appliances, and new countertops. Adjacent, the eat-in kitchen area beckons with a door leading to the brand-new deck. Venture downstairs to find a fully finished lower level, complete with a spacious family room, an additional bedroom, and a bath, providing versatility for guests or recreational activities. Outside, the expansive backyard invites you to relax in the open air, boasting of a patio area and shaded by mature trees, creating a tranquil retreat. Conveniently located near shopping, restaurants, parks, and medical facilities.
Zillow last checked: 8 hours ago
Listing updated: May 06, 2025 at 08:07am
Listed by:
Jeff Bowers 507-273-9704,
Berkshire Hathaway HomeServices North Properties
Bought with:
Joseph Eslait
eXp Realty
Source: NorthstarMLS as distributed by MLS GRID,MLS#: 6539639
Facts & features
Interior
Bedrooms & bathrooms
- Bedrooms: 5
- Bathrooms: 4
- Full bathrooms: 2
- 3/4 bathrooms: 1
- 1/2 bathrooms: 1
Bedroom 1
- Level: Upper
Bedroom 2
- Level: Upper
Bedroom 3
- Level: Upper
Bedroom 4
- Level: Upper
Bedroom 5
- Level: Lower
Dining room
- Level: Main
Family room
- Level: Lower
Foyer
- Level: Main
Kitchen
- Level: Main
Laundry
- Level: Main
Living room
- Level: Main
Mud room
- Level: Main
Heating
- Forced Air
Cooling
- Central Air
Appliances
- Included: Dishwasher, Disposal, Dryer, Microwave, Range, Refrigerator, Stainless Steel Appliance(s), Water Softener Owned
Features
- Basement: Block,Finished
- Number of fireplaces: 1
Interior area
- Total structure area: 3,794
- Total interior livable area: 3,794 sqft
- Finished area above ground: 2,488
- Finished area below ground: 1,085
Property
Parking
- Total spaces: 3
- Parking features: Attached, Concrete, Garage Door Opener
- Attached garage spaces: 3
- Has uncovered spaces: Yes
Accessibility
- Accessibility features: None
Features
- Levels: Two
- Stories: 2
- Patio & porch: Deck
Lot
- Size: 0.35 Acres
- Features: Many Trees
Details
- Foundation area: 1306
- Parcel number: 640442047467
- Zoning description: Residential-Single Family
Construction
Type & style
- Home type: SingleFamily
- Property subtype: Single Family Residence
Materials
- Fiber Cement
- Roof: Age Over 8 Years
Condition
- Age of Property: 30
- New construction: No
- Year built: 1995
Utilities & green energy
- Gas: Natural Gas
- Sewer: City Sewer/Connected
- Water: City Water/Connected
Community & neighborhood
Location
- Region: Rochester
- Subdivision: Foxcroft 6th
HOA & financial
HOA
- Has HOA: No
Price history
| Date | Event | Price |
|---|---|---|
| 6/14/2024 | Sold | $640,000+1.6%$169/sqft |
Source: | ||
| 5/25/2024 | Pending sale | $630,000$166/sqft |
Source: BHHS broker feed #6539639 Report a problem | ||
| 5/22/2024 | Listed for sale | $630,000+68%$166/sqft |
Source: | ||
| 8/16/2023 | Listing removed | -- |
Source: Zillow Rentals Report a problem | ||
| 8/2/2023 | Price change | $3,000-6.3%$1/sqft |
Source: Zillow Rentals Report a problem | ||
Public tax history
| Year | Property taxes | Tax assessment |
|---|---|---|
| 2024 | $6,902 | $537,500 -0.4% |
| 2023 | -- | $539,600 +12.4% |
| 2022 | $5,962 +8.6% | $480,000 +10.8% |
Find assessor info on the county website
Neighborhood: 55902
Nearby schools
GreatSchools rating
- 7/10Bamber Valley Elementary SchoolGrades: PK-5Distance: 1.5 mi
- 9/10Mayo Senior High SchoolGrades: 8-12Distance: 3.1 mi
- 5/10John Adams Middle SchoolGrades: 6-8Distance: 3.3 mi
Schools provided by the listing agent
- Elementary: Bamber Valley
- Middle: Willow Creek
- High: Mayo
Source: NorthstarMLS as distributed by MLS GRID. This data may not be complete. We recommend contacting the local school district to confirm school assignments for this home.
Get a cash offer in 3 minutes
Find out how much your home could sell for in as little as 3 minutes with a no-obligation cash offer.
Estimated market value
$660,800
