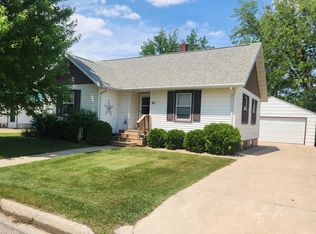Closed
$169,000
839 6th St SW, Pipestone, MN 56164
3beds
1,922sqft
Single Family Residence
Built in 1900
6,969.6 Square Feet Lot
$183,600 Zestimate®
$88/sqft
$1,352 Estimated rent
Home value
$183,600
$173,000 - $195,000
$1,352/mo
Zestimate® history
Loading...
Owner options
Explore your selling options
What's special
Charming 3 bedroom home new to the market! Located along a quiet street that is walkable to the public school, ball fields and 2 large city parks. You will appreciate the many updates (inside and out). Newer vinyl siding and newer vinyl windows and you will be greeted by a composite front deck that was just constructed in 2023. Inside, you'll find a large living room with 4'4 x 8'6 bump out, ideal for an office area or reading nook, an open concept kitchen and dining area and an updated main floor bath, complete with a deep tub and dual shower heads. Beautiful woodwork and solid interior wood doors throughout. This home is quite efficient too, so be sure to ask for the utility budget information. Looking for a sweet garage? You're in luck! This one has a detached (28x30') that was constructed in 2003. It's insulated, finished, has a floor drain and a propane heater. Lots to like, so give us a call today for your private showing.
Zillow last checked: 8 hours ago
Listing updated: May 06, 2025 at 01:37pm
Listed by:
Robert Woodbury 507-215-1996,
Winter Realty, Inc.
Bought with:
Robert Woodbury
Winter Realty, Inc.
Source: NorthstarMLS as distributed by MLS GRID,MLS#: 6490109
Facts & features
Interior
Bedrooms & bathrooms
- Bedrooms: 3
- Bathrooms: 1
- Full bathrooms: 1
Bedroom 1
- Level: Upper
- Area: 122.78 Square Feet
- Dimensions: 11'4x10'10
Bedroom 2
- Level: Upper
- Area: 113.89 Square Feet
- Dimensions: 13'8x8'4
Bedroom 3
- Level: Upper
- Area: 96.75 Square Feet
- Dimensions: 10'9x9'
Dining room
- Level: Main
- Area: 227.78 Square Feet
- Dimensions: 13'8 x 16'8
Kitchen
- Level: Main
- Area: 121 Square Feet
- Dimensions: 11'x11'
Living room
- Level: Main
- Area: 210.83 Square Feet
- Dimensions: 11 x 19'2
Mud room
- Level: Main
- Area: 104.13 Square Feet
- Dimensions: 8'6x12'3
Other
- Level: Main
- Area: 36.83 Square Feet
- Dimensions: 8'6 x 4'4
Heating
- Forced Air
Cooling
- Central Air
Appliances
- Included: Cooktop, Dryer, Wall Oven, Washer, Water Softener Owned
Features
- Basement: Block,Drain Tiled,Egress Window(s),Sump Pump
- Has fireplace: No
Interior area
- Total structure area: 1,922
- Total interior livable area: 1,922 sqft
- Finished area above ground: 1,306
- Finished area below ground: 0
Property
Parking
- Total spaces: 2
- Parking features: Detached, Concrete, Floor Drain, Garage, Heated Garage
- Garage spaces: 2
- Details: Garage Dimensions (30x28)
Accessibility
- Accessibility features: None
Features
- Levels: One and One Half
- Stories: 1
- Patio & porch: Composite Decking, Deck, Patio
Lot
- Size: 6,969 sqft
- Dimensions: 50' x 136'
Details
- Foundation area: 616
- Parcel number: 186001080
- Zoning description: Residential-Multi-Family
Construction
Type & style
- Home type: SingleFamily
- Property subtype: Single Family Residence
Materials
- Vinyl Siding, Block, Frame
- Roof: Asphalt
Condition
- Age of Property: 125
- New construction: No
- Year built: 1900
Utilities & green energy
- Electric: 200+ Amp Service
- Gas: Natural Gas
- Sewer: City Sewer/Connected, City Sewer - In Street
- Water: City Water/Connected, City Water - In Street
Community & neighborhood
Location
- Region: Pipestone
- Subdivision: Johnson Add
HOA & financial
HOA
- Has HOA: No
Price history
| Date | Event | Price |
|---|---|---|
| 3/25/2024 | Sold | $169,000-4.8%$88/sqft |
Source: | ||
| 3/12/2024 | Pending sale | $177,500$92/sqft |
Source: | ||
| 2/15/2024 | Listed for sale | $177,500$92/sqft |
Source: | ||
Public tax history
| Year | Property taxes | Tax assessment |
|---|---|---|
| 2025 | $1,882 +38.8% | $161,100 -0.2% |
| 2024 | $1,356 +16.9% | $161,400 +32.9% |
| 2023 | $1,160 +20.6% | $121,400 +27% |
Find assessor info on the county website
Neighborhood: 56164
Nearby schools
GreatSchools rating
- 5/10Hill Elementary SchoolGrades: PK-5Distance: 0.6 mi
- 3/10Pipestone Middle SchoolGrades: 6-8Distance: 0.6 mi
- 5/10Pipestone Senior High SchoolGrades: 9-12Distance: 0.6 mi
Get pre-qualified for a loan
At Zillow Home Loans, we can pre-qualify you in as little as 5 minutes with no impact to your credit score.An equal housing lender. NMLS #10287.
