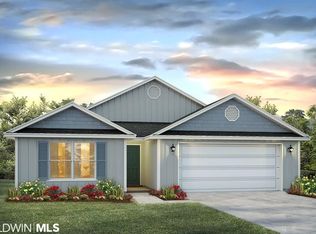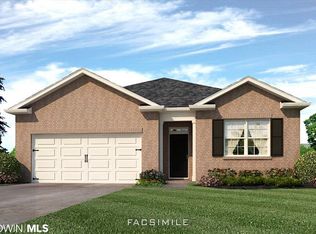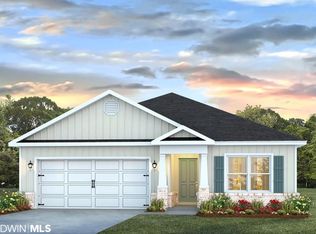Closed
$310,000
8389 Harmon St, Daphne, AL 36526
4beds
2,098sqft
Residential
Built in 2021
6,098.4 Square Feet Lot
$317,500 Zestimate®
$148/sqft
$2,217 Estimated rent
Home value
$317,500
$302,000 - $333,000
$2,217/mo
Zestimate® history
Loading...
Owner options
Explore your selling options
What's special
Welcome to this 4 bedroom 2 bath home with a 2 car attached garage, split floor plan , and privacy fenced backyard! The home is nestled in the heart of Daphne where you have easy access to shopping, restaurants, gyms, community venues and activities. It is located close to the interstate and major highways for quick commutes and travel. The home features neutral colors and luxury vinyl plank floors throughout. The entry way is welcoming and the front hallway is where you will find 3 bedrooms , a full bath, and a spacious laundry room. The entry leads to the open and inviting living, dining , and kitchen areas. The kitchen features granite countertops, white cabinetry , stainless steel appliances, and a walk in pantry!! The master bedroom is spacious and offers the feeling of luxury with its private bathroom that features double vanities, granite countertops, a large shower, and 2 walk-in closets! The backyard offers a great additional living space with a spacious covered patio, and privacy fenced backyard with new landscaping. The neighborhood itself boasts additional amenities such as a community pool that is steps away from the home and 2 stocked ponds! The home also has a fortified status for lower insurance premiums. New gutters on the home are also a huge perk. Last, but not least , the home is a smart home with a smart panel for alarm , thermostat controls, garage door and potential lighting controls.
Zillow last checked: 8 hours ago
Listing updated: April 09, 2024 at 07:15pm
Listed by:
Misty Hellman 251-367-6874,
Better Homes and Gardens Mobil
Bought with:
Terri Ellis
Roberts Brothers Inc. Gulf Coa
Source: Baldwin Realtors,MLS#: 348195
Facts & features
Interior
Bedrooms & bathrooms
- Bedrooms: 4
- Bathrooms: 2
- Full bathrooms: 2
- Main level bedrooms: 4
Primary bedroom
- Features: 1st Floor Primary, Walk-In Closet(s)
- Level: Main
- Area: 256
- Dimensions: 16 x 16
Bedroom 2
- Level: Main
- Area: 143
- Dimensions: 13 x 11
Bedroom 3
- Level: Main
- Area: 143
- Dimensions: 13 x 11
Bedroom 4
- Level: Main
- Area: 132
- Dimensions: 12 x 11
Primary bathroom
- Features: Shower Only
Dining room
- Features: Breakfast Area-Kitchen, Lvg/Dng/Ktchn Combo
Family room
- Level: Main
- Area: 288
- Dimensions: 24 x 12
Kitchen
- Level: Main
- Area: 182
- Dimensions: 14 x 13
Heating
- Electric
Cooling
- Electric, Ceiling Fan(s)
Appliances
- Included: Dishwasher, Microwave, Electric Range, Electric Water Heater
- Laundry: Main Level, Inside
Features
- Breakfast Bar, Eat-in Kitchen, Ceiling Fan(s)
- Flooring: Vinyl
- Windows: Double Pane Windows
- Has basement: No
- Has fireplace: No
- Common walls with other units/homes: Other-See Remarks
Interior area
- Total structure area: 2,098
- Total interior livable area: 2,098 sqft
Property
Parking
- Total spaces: 2
- Parking features: Attached, Garage
- Has attached garage: Yes
- Covered spaces: 2
Features
- Levels: One
- Stories: 1
- Patio & porch: Covered, Rear Porch
- Pool features: Community, Association
- Fencing: Fenced
- Has view: Yes
- View description: None
- Waterfront features: No Waterfront
Lot
- Size: 6,098 sqft
- Dimensions: 52 x 120
- Features: Less than 1 acre, Subdivided
Details
- Parcel number: 4305160000026.168
- Zoning description: Single Family Residence
Construction
Type & style
- Home type: SingleFamily
- Architectural style: Traditional
- Property subtype: Residential
Materials
- Wood Siding, Fortified-Gold
- Foundation: Slab
- Roof: Composition
Condition
- Resale
- New construction: No
- Year built: 2021
Utilities & green energy
- Sewer: Public Sewer
- Water: Public, Belforest Water
- Utilities for property: Daphne Utilities, Riviera Utilities
Community & neighborhood
Security
- Security features: Smoke Detector(s)
Community
- Community features: Pool
Location
- Region: Daphne
- Subdivision: Winged Foot
HOA & financial
HOA
- Has HOA: Yes
- HOA fee: $700 annually
- Services included: Pool
Other
Other facts
- Ownership: Whole/Full
Price history
| Date | Event | Price |
|---|---|---|
| 8/31/2023 | Sold | $310,000-1.6%$148/sqft |
Source: | ||
| 7/24/2023 | Price change | $315,000-1.6%$150/sqft |
Source: | ||
| 7/12/2023 | Price change | $320,000-1.5%$153/sqft |
Source: | ||
| 6/30/2023 | Listed for sale | $325,000+5.2%$155/sqft |
Source: | ||
| 11/22/2022 | Sold | $309,000$147/sqft |
Source: | ||
Public tax history
| Year | Property taxes | Tax assessment |
|---|---|---|
| 2025 | $1,132 -14.7% | $29,140 +1% |
| 2024 | $1,327 +1.5% | $28,840 +1.5% |
| 2023 | $1,307 | $28,420 +23.6% |
Find assessor info on the county website
Neighborhood: 36526
Nearby schools
GreatSchools rating
- 10/10Daphne East Elementary SchoolGrades: PK-6Distance: 0.7 mi
- 5/10Daphne Middle SchoolGrades: 7-8Distance: 0.9 mi
- 10/10Daphne High SchoolGrades: 9-12Distance: 2.4 mi
Schools provided by the listing agent
- Elementary: Daphne East Elementary
- High: Daphne High
Source: Baldwin Realtors. This data may not be complete. We recommend contacting the local school district to confirm school assignments for this home.

Get pre-qualified for a loan
At Zillow Home Loans, we can pre-qualify you in as little as 5 minutes with no impact to your credit score.An equal housing lender. NMLS #10287.
Sell for more on Zillow
Get a free Zillow Showcase℠ listing and you could sell for .
$317,500
2% more+ $6,350
With Zillow Showcase(estimated)
$323,850

