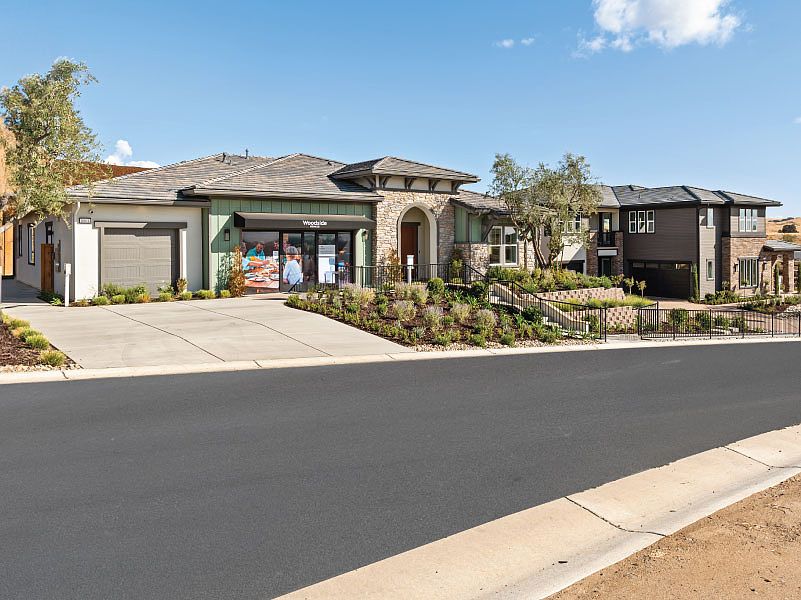New Woodside Homes Moe-In Ready- Your Dream Home Awaits!This stunning, soon-to-be-completed Woodside home offers the perfect opportunity to buy now and move in just in time for summer! Located on a spacious 9,473 sq. ft. corner lot, this expansive 3,146 sq. ft. home features breathtaking mountain views and offers the ideal blend of luxury and comfort.Boasting 3 spacious bedrooms, 3.5 beautifully appointed bathrooms, and a versatile dining/den space, this home has everything you need and more. The chef's kitchen features stone cabinets with sleek black hardware and luxurious quartz countertops, perfect for entertaining or quiet nights in. The spa-like master suite is a true retreat, offering a peaceful oasis to unwind. Every room in this home has an en-suite bathroom, ensuring ultimate privacy and convenience.The great room is designed to impress with dual sliding glass doors that open up to reveal stunning mountain views - perfect for sunset gatherings and enjoying the outdoors. And, with a 3-car garage, there's ample space for your vehicles and storage needs.This home is also equipped with solar panels and a battery, ensuring energy efficiency and savings for years to come.Don't miss your chance to own this exceptional home. Act now and make it yours before it's finished!
New construction
$794,999
8388 Iron Creek Dr, Friant, CA 93626
3beds
4baths
3,146sqft
Residential, Single Family Residence
Built in ----
9,474.3 Square Feet Lot
$783,300 Zestimate®
$253/sqft
$180/mo HOA
What's special
Spa-like master suiteCorner lotLuxurious quartz countertopsBreathtaking mountain views
Call: (559) 354-3056
- 59 days |
- 175 |
- 2 |
Zillow last checked: 8 hours ago
Listing updated: September 30, 2025 at 10:39am
Listed by:
Sophie Simien DRE #01918061 559-579-7106,
Woodside Homes of Fresno Inc.,
Rhonda Daniella Ataide DRE #02085084 559-894-4384,
Woodside Homes of Fresno Inc.
Source: Fresno MLS,MLS#: 636687Originating MLS: Fresno MLS
Travel times
Schedule tour
Select your preferred tour type — either in-person or real-time video tour — then discuss available options with the builder representative you're connected with.
Facts & features
Interior
Bedrooms & bathrooms
- Bedrooms: 3
- Bathrooms: 4
Primary bedroom
- Area: 0
- Dimensions: 0 x 0
Bedroom 1
- Area: 0
- Dimensions: 0 x 0
Bedroom 2
- Area: 0
- Dimensions: 0 x 0
Bedroom 3
- Area: 0
- Dimensions: 0 x 0
Bedroom 4
- Area: 0
- Dimensions: 0 x 0
Bathroom
- Features: Tub/Shower, Shower
Dining room
- Features: Formal
- Area: 0
- Dimensions: 0 x 0
Family room
- Area: 0
- Dimensions: 0 x 0
Kitchen
- Area: 0
- Dimensions: 0 x 0
Living room
- Area: 0
- Dimensions: 0 x 0
Basement
- Area: 0
Heating
- Has Heating (Unspecified Type)
Cooling
- Central Air
Appliances
- Included: Electric Appliances, Dishwasher, Microwave, Refrigerator
- Laundry: Inside, Utility Room, Electric Dryer Hookup
Features
- Flooring: Carpet, Tile
- Basement: None
- Has fireplace: No
Interior area
- Total structure area: 3,146
- Total interior livable area: 3,146 sqft
Property
Parking
- Total spaces: 3
- Parking features: Garage - Attached
- Attached garage spaces: 3
Features
- Levels: One
- Stories: 1
- Patio & porch: Covered
- Has private pool: Yes
- Pool features: Community, In Ground
Lot
- Size: 9,474.3 Square Feet
- Features: Foothill, Drip System
Details
- Parcel number: NEW/UNDER CONSTRUCTION/NA
Construction
Type & style
- Home type: SingleFamily
- Architectural style: Contemporary
- Property subtype: Residential, Single Family Residence
Materials
- Stucco, Wood Siding, Stone
- Foundation: Concrete
- Roof: Tile
Condition
- New construction: Yes
Details
- Builder name: Canyon Ridge / Woodside Homes
Utilities & green energy
- Water: Shared Well
- Utilities for property: Public Utilities, Natural Gas Not Available, Electricity Connected
Green energy
- Energy generation: Solar
Community & HOA
Community
- Subdivision: Canyon Ridge at The Preserve
HOA
- Has HOA: Yes
- Amenities included: Pool, Clubhouse, Fitness Center
- HOA fee: $180 monthly
Location
- Region: Friant
Financial & listing details
- Price per square foot: $253/sqft
- Tax assessed value: $140,226
- Date on market: 9/7/2025
- Cumulative days on market: 36 days
- Listing agreement: Exclusive Right To Sell
- Listing terms: Government,Conventional,Cash
- Total actual rent: 0
- Electric utility on property: Yes
About the community
Welcome to Canyon Ridge at The Preserve! Find your breath of fresh air just 10 minutes from North Fresno?s most sought-after neighborhoods. Tucked into the rolling hills near Millerton Lake, Canyon Ridge offers the best of both worlds?close to nature, yet never far from the conveniences of the city.
Here, home is more than just four walls. Thoughtfully designed floorplans feature bright, open kitchens perfect for gathering, spa-inspired baths made for unwinding, cozy fireplaces, and inviting covered patios where you can soak in the views.
Life at the Preserve means more ways to relax and recharge?whether that?s a dip in the resort-style pool, a workout in the fitness center, or simply enjoying time with family at the clubhouse and community spaces.
Canyon Ridge is designed with both you and the surrounding landscape in mind, blending comfort, connection, and care for the wildlife that share these hills. From mornings at the lake to evenings shopping and dining in Fresno, you?re always just moments from your next adventure?yet perfectly at home.
Source: Woodside Homes

