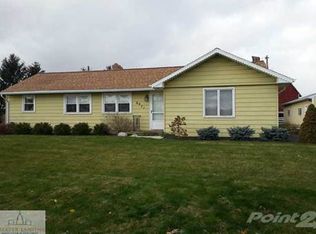Sold
$590,000
8387 Hartel Rd, Grand Ledge, MI 48837
5beds
2,873sqft
Single Family Residence
Built in 1970
12 Acres Lot
$-- Zestimate®
$205/sqft
$3,108 Estimated rent
Home value
Not available
Estimated sales range
Not available
$3,108/mo
Zestimate® history
Loading...
Owner options
Explore your selling options
What's special
12 Acres, Workshop & Horse Farm, Grand Ledge Schools
Home is in a private setting with 3 bedrooms, 8 rooms, 3 ½ baths, and 102x120 pole building that contains a 4,000 sq ft heated shop with radiant heat, 23 concrete horse stalls w/loft and water supply, additional storage and parking south side. This property also has a 12x24 Sauna/tiki hut with a wood burning stove, changing room, deck and fire pit.
House and buildings are located about 600 ft from road, and the property is located in a 2-mile block, no neighbors behind you and it provides walking trails, privacy and wildlife. Six (6) acres are leased to a local farmer, has many fruit trees, wildlife, great sunsets, irrigated garden, fire pits and a pond. And conveniently located near Meijer and schools.
House h
Zillow last checked: 8 hours ago
Listing updated: November 12, 2025 at 07:01am
Listed by:
Charles Pantera 517-881-2829,
Sun Realty
Bought with:
Mark Shaftner, 6501387198
KW Domain
Source: MichRIC,MLS#: 25040283
Facts & features
Interior
Bedrooms & bathrooms
- Bedrooms: 5
- Bathrooms: 4
- Full bathrooms: 3
- 1/2 bathrooms: 1
- Main level bedrooms: 1
Primary bedroom
- Level: Main
- Area: 243
- Dimensions: 18.00 x 13.50
Bedroom 2
- Level: Upper
- Area: 243
- Dimensions: 18.00 x 13.50
Bedroom 3
- Level: Upper
- Area: 207
- Dimensions: 18.00 x 11.50
Bedroom 4
- Level: Upper
- Area: 169.36
- Dimensions: 11.60 x 14.60
Primary bathroom
- Level: Main
Bathroom 3
- Level: Upper
- Area: 190.19
- Dimensions: 14.30 x 13.30
Dining area
- Description: updated
- Level: Main
- Area: 231
- Dimensions: 10.50 x 22.00
Family room
- Description: great room
- Level: Main
- Area: 391
- Dimensions: 23.00 x 17.00
Kitchen
- Description: updated
- Level: Main
- Area: 240
- Dimensions: 12.00 x 20.00
Kitchen
- Description: extra kitchen
- Level: Upper
- Area: 129
- Dimensions: 8.60 x 15.00
Heating
- Baseboard, Forced Air, Radiant
Cooling
- Central Air
Appliances
- Included: Cooktop, Dishwasher, Dryer, Oven, Washer, Water Softener Rented
- Laundry: Electric Dryer Hookup, In Basement
Features
- Center Island
- Flooring: Carpet, Ceramic Tile, Wood
- Windows: Screens, Insulated Windows
- Basement: Partial
- Number of fireplaces: 1
- Fireplace features: Formal Dining, Gas Log
Interior area
- Total structure area: 2,873
- Total interior livable area: 2,873 sqft
- Finished area below ground: 0
Property
Parking
- Total spaces: 2
- Parking features: Garage Faces Front, Garage Door Opener, Detached
- Garage spaces: 2
Features
- Stories: 2
- Exterior features: Balcony
- Waterfront features: Pond
Lot
- Size: 12 Acres
- Dimensions: 274.87 x 1901.7
- Features: Level
Details
- Additional structures: Pole Barn
- Parcel number: 03003540000102
- Zoning description: 401 res
Construction
Type & style
- Home type: SingleFamily
- Architectural style: Colonial
- Property subtype: Single Family Residence
Materials
- Brick, Vinyl Siding
- Roof: Asphalt,Shingle
Condition
- New construction: No
- Year built: 1970
Utilities & green energy
- Sewer: Septic Tank
- Water: Private, Well
- Utilities for property: Phone Available, Natural Gas Available, Electricity Available, Cable Available, Phone Connected, Cable Connected
Community & neighborhood
Security
- Security features: Smoke Detector(s)
Location
- Region: Grand Ledge
Other
Other facts
- Listing terms: Cash,FHA,Conventional
- Road surface type: Paved
Price history
| Date | Event | Price |
|---|---|---|
| 11/10/2025 | Sold | $590,000-7.7%$205/sqft |
Source: | ||
| 10/4/2025 | Pending sale | $639,000$222/sqft |
Source: | ||
| 9/24/2025 | Price change | $639,000-5.3%$222/sqft |
Source: | ||
| 8/26/2025 | Price change | $674,900-3.6%$235/sqft |
Source: | ||
| 8/9/2025 | Listed for sale | $699,900+204.3%$244/sqft |
Source: | ||
Public tax history
| Year | Property taxes | Tax assessment |
|---|---|---|
| 2024 | -- | $164,600 +14% |
| 2021 | $4,068 +7.8% | $144,400 +7.1% |
| 2020 | $3,773 +5.3% | $134,800 +23.8% |
Find assessor info on the county website
Neighborhood: 48837
Nearby schools
GreatSchools rating
- NAC.W. Neff Early Childhood And Kindergarten CenterGrades: PK-KDistance: 4 mi
- 7/10Leon W. Hayes Middle SchoolGrades: 7-8Distance: 4 mi
- 8/10Grand Ledge High SchoolGrades: 9-12Distance: 4.1 mi
Schools provided by the listing agent
- Middle: Grand Ledge High School
- High: Grand Ledge High School
Source: MichRIC. This data may not be complete. We recommend contacting the local school district to confirm school assignments for this home.

Get pre-qualified for a loan
At Zillow Home Loans, we can pre-qualify you in as little as 5 minutes with no impact to your credit score.An equal housing lender. NMLS #10287.
