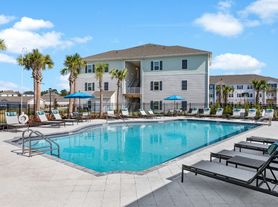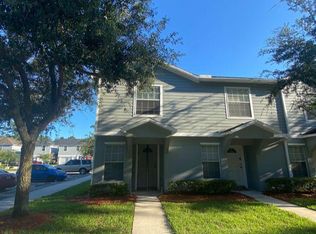Fully fenced in yard (photos do not show it)!
3/2 home located just minutes from the First Coast Highway in the heart of Oakleaf Plantation, ready for rent immediately! Spacious open plan kitchen, dining & living room. Kitchen has all stainless steel appliances & a large walk in pantry. Washer & dryer staying in laundry room. Split plan bedrooms w/ Master on the back of the house. Master bedroom is spacious w/ master bath featuring walk in shower. Fox Creek neighborhood features large community pool, exercise room, tennis courts & playground, all included in rent! Short commute to NAS Jacksonville, Downtown Jacksonville & Cecil Field, this home is the perfect location.
House for rent
$1,800/mo
8387 Cape Fox Dr, Jacksonville, FL 32222
3beds
1,618sqft
Price may not include required fees and charges.
Singlefamily
Available now
Cats, small dogs OK
Central air, electric
In unit laundry
2 Parking spaces parking
Electric, central
What's special
Split plan bedroomsStainless steel appliancesLarge walk in pantryFully fenced in yard
- 58 days |
- -- |
- -- |
Travel times
Looking to buy when your lease ends?
Consider a first-time homebuyer savings account designed to grow your down payment with up to a 6% match & 3.83% APY.
Facts & features
Interior
Bedrooms & bathrooms
- Bedrooms: 3
- Bathrooms: 2
- Full bathrooms: 2
Heating
- Electric, Central
Cooling
- Central Air, Electric
Appliances
- Included: Dishwasher, Disposal, Dryer, Freezer, Microwave, Oven, Refrigerator, Washer
- Laundry: In Unit
Features
- Breakfast Bar, Kitchen Island, Pantry, Primary Bathroom - Shower No Tub, Split Bedrooms, Walk-In Closet(s)
Interior area
- Total interior livable area: 1,618 sqft
Property
Parking
- Total spaces: 2
- Parking features: Covered
- Details: Contact manager
Features
- Stories: 1
- Exterior features: Additional Parking, Architecture Style: Traditional, Breakfast Bar, Fitness Center, Garage Door Opener, Garbage included in rent, Heating system: Central, Heating: Electric, Ice Maker, In Unit, Kitchen Island, Pantry, Patio, Playground, Primary Bathroom - Shower No Tub, Split Bedrooms, Walk-In Closet(s)
Details
- Parcel number: 0164109090
Construction
Type & style
- Home type: SingleFamily
- Property subtype: SingleFamily
Condition
- Year built: 2019
Utilities & green energy
- Utilities for property: Garbage
Community & HOA
Community
- Features: Fitness Center, Playground
HOA
- Amenities included: Fitness Center
Location
- Region: Jacksonville
Financial & listing details
- Lease term: 12 Months
Price history
| Date | Event | Price |
|---|---|---|
| 10/14/2025 | Price change | $1,800-5.3%$1/sqft |
Source: realMLS #2105678 | ||
| 9/30/2025 | Price change | $1,900-5%$1/sqft |
Source: realMLS #2105678 | ||
| 9/24/2025 | Listed for rent | $2,000$1/sqft |
Source: realMLS #2105678 | ||
| 9/5/2025 | Listing removed | $2,000$1/sqft |
Source: realMLS #2105678 | ||
| 8/26/2025 | Listed for rent | $2,000+11.1%$1/sqft |
Source: realMLS #2105678 | ||

