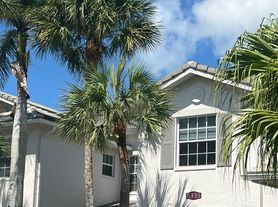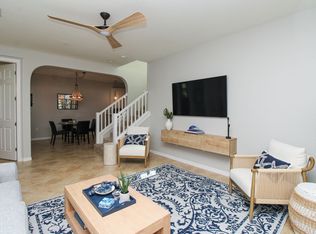sEASON up to 6 months! Beautiful, FULLY FURNISHED, 2 bedroom, 2 bathroom, plus open den in gated community of Fiddlers Creek, Whisper Trace. Home features Living -Great Room, Open Kitchen with Quartz counters, new microwave, with high-top stools for casual dining, separate Dining Room with new lightings, new Washer and Dryer, new Floors in entry, hall and bedrooms, new counters in bathrooms. First-Floor, end unit with serene view of the lake and spectacular sunrises. Community features pool, tennis, bocci, pickleball and a 10,000 square-ft. gym with locker rooms, sauna and steam. Resort pools being refurbished at this time. Close to Marco Island, Isle of Capri and Olde Towne Naples. Please call for a private preview.
House for rent
$6,000/mo
8385 Whisper Trace Ln #N-104, Naples, FL 34114
2beds
1,629sqft
Price may not include required fees and charges.
Singlefamily
Available now
No pets
Ceiling fan
In unit laundry
1 Attached garage space parking
Central, electric
What's special
- 90 days |
- -- |
- -- |
Zillow last checked: 8 hours ago
Listing updated: November 21, 2025 at 06:09pm
Travel times
Looking to buy when your lease ends?
Consider a first-time homebuyer savings account designed to grow your down payment with up to a 6% match & a competitive APY.
Facts & features
Interior
Bedrooms & bathrooms
- Bedrooms: 2
- Bathrooms: 2
- Full bathrooms: 2
Rooms
- Room types: Office
Heating
- Central, Electric
Cooling
- Ceiling Fan
Appliances
- Included: Dishwasher, Disposal, Dryer, Microwave, Oven, Range, Stove, Washer
- Laundry: In Unit
Features
- Ceiling Fan(s), Pantry, Smoke Detectors, Volume Ceiling, Walk-In Closet(s)
- Flooring: Tile
- Furnished: Yes
Interior area
- Total interior livable area: 1,629 sqft
Property
Parking
- Total spaces: 1
- Parking features: Attached, Covered
- Has attached garage: Yes
- Details: Contact manager
Features
- Stories: 1
- Exterior features: Contact manager
- Has spa: Yes
- Spa features: Hottub Spa
Details
- Parcel number: 81682002568
Construction
Type & style
- Home type: SingleFamily
- Property subtype: SingleFamily
Condition
- Year built: 1999
Community & HOA
Community
- Features: Clubhouse, Fitness Center, Tennis Court(s)
- Security: Gated Community
HOA
- Amenities included: Fitness Center, Pond Year Round, Tennis Court(s)
Location
- Region: Naples
Financial & listing details
- Lease term: Contact For Details
Price history
| Date | Event | Price |
|---|---|---|
| 11/14/2025 | Listing removed | $415,000$255/sqft |
Source: | ||
| 10/6/2025 | Price change | $6,000-4%$4/sqft |
Source: NABOR FL #225044689 | ||
| 10/5/2025 | Price change | $415,000-1.2%$255/sqft |
Source: | ||
| 9/29/2025 | Price change | $6,250-3.8%$4/sqft |
Source: NABOR FL #225044689 | ||
| 9/9/2025 | Listed for rent | $6,500-7.1%$4/sqft |
Source: NABOR FL #225044689 | ||

