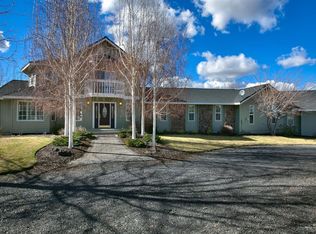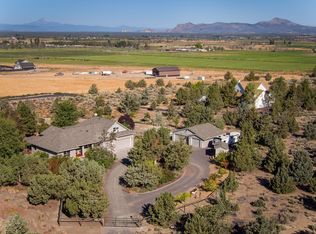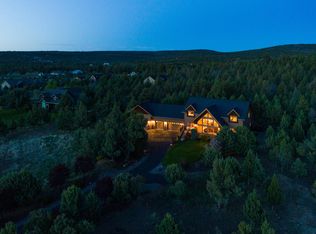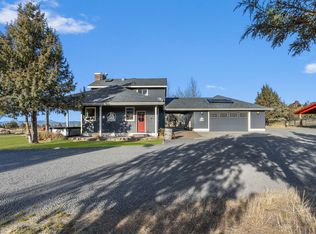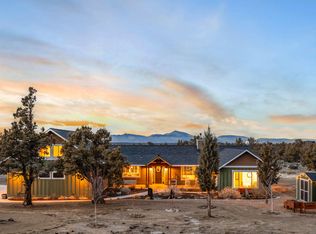Short sale Appraisal from bank $875. .Private retreat in Powell Butte! This 4-bedroom 2 bath 3,556 sq ft custom-built, one owner home sits on 4.75 acres on a quiet dead-end road, offering stunning Cascade Mtn views & breathtaking sunsets! Circular driveway entrance features a center pond with a wrap around deck. Gorgeous vaulted wooded ceilings, with exposed beams and solid wood doors & windows throughout. Gourmet kitchen boasts custom cabinetry, unique title & wood floors, double ovens and a copper stove hood over the center cooktop island with breakfast bar. Spacious primary suite includes a jetted Jacuzzi tub, bidet, dual vanities, and sliding door to back deck. Large solarium provides natural light to enjoy year round. Solar hot water. Home needs some maintenance to bring back the natural beauty but the views are there to stay. Large 24X36 shop w/12' lean to on each side. No CCR or HOAs. Minutes from airport and Brasada golf course. Horse property. In Probate
Active short sale
Price cut: $5K (11/24)
$845,000
8385 SW Copley Rd, Powell Butte, OR 97753
4beds
2baths
3,556sqft
Est.:
Single Family Residence
Built in 2002
4.75 Acres Lot
$-- Zestimate®
$238/sqft
$-- HOA
What's special
Wrap around deckStunning cascade mtn viewsCenter pondCopper stove hoodVaulted wooded ceilingsGourmet kitchenDual vanities
- 528 days |
- 1,307 |
- 45 |
Zillow last checked: 8 hours ago
Listing updated: February 05, 2026 at 12:10pm
Listed by:
John L Scott Bend 541-317-0123
Source: Oregon Datashare,MLS#: 220189224
Facts & features
Interior
Bedrooms & bathrooms
- Bedrooms: 4
- Bathrooms: 2
Heating
- Forced Air, Heat Pump, Wood
Cooling
- Central Air, Heat Pump
Appliances
- Included: Instant Hot Water, Cooktop, Dishwasher, Disposal, Double Oven, Dryer, Microwave, Oven, Range, Range Hood, Refrigerator, Solar Hot Water, Washer, Water Heater
Features
- Built-in Features, Ceiling Fan(s), Fiberglass Stall Shower, Kitchen Island, Linen Closet, Pantry, Primary Downstairs, Shower/Tub Combo, Soaking Tub, Vaulted Ceiling(s), Walk-In Closet(s)
- Flooring: Carpet, Tile
- Windows: Garden Window(s), Storm Window(s), Wood Frames
- Basement: None
- Has fireplace: No
- Common walls with other units/homes: No Common Walls
Interior area
- Total structure area: 3,556
- Total interior livable area: 3,556 sqft
Video & virtual tour
Property
Parking
- Total spaces: 1
- Parking features: Attached, Garage Door Opener, Storage, Tandem, Workshop in Garage
- Attached garage spaces: 1
Accessibility
- Accessibility features: Grip-Accessible Features
Features
- Levels: One
- Stories: 1
- Patio & porch: Deck, Patio
- Spa features: Indoor Spa/Hot Tub, Spa/Hot Tub
- Has view: Yes
- View description: Mountain(s), Panoramic, Pond
- Has water view: Yes
- Water view: Pond
- Waterfront features: Pond
Lot
- Size: 4.75 Acres
- Features: Drip System, Landscaped, Level
Details
- Additional structures: Workshop
- Parcel number: 14374
- Zoning description: EFU3
- Special conditions: Probate Listing,Short Sale
- Horses can be raised: Yes
Construction
Type & style
- Home type: SingleFamily
- Architectural style: Craftsman
- Property subtype: Single Family Residence
Materials
- Frame
- Foundation: Slab
- Roof: Composition
Condition
- New construction: No
- Year built: 2002
Utilities & green energy
- Sewer: Private Sewer, Septic Tank
- Water: Public
Community & HOA
HOA
- Has HOA: No
Location
- Region: Powell Butte
Financial & listing details
- Price per square foot: $238/sqft
- Tax assessed value: $1,110,860
- Annual tax amount: $5,181
- Date on market: 3/8/2025
- Cumulative days on market: 528 days
- Listing terms: Cash,Conventional,USDA Loan
Estimated market value
Not available
Estimated sales range
Not available
$4,704/mo
Price history
Price history
| Date | Event | Price |
|---|---|---|
| 2/5/2026 | Contingent | $845,000$238/sqft |
Source: | ||
| 11/24/2025 | Price change | $845,000-0.6%$238/sqft |
Source: | ||
| 11/18/2025 | Price change | $850,000-1.2%$239/sqft |
Source: | ||
| 11/11/2025 | Price change | $860,000-1.1%$242/sqft |
Source: | ||
| 10/23/2025 | Price change | $870,000-0.6%$245/sqft |
Source: | ||
Public tax history
Public tax history
| Year | Property taxes | Tax assessment |
|---|---|---|
| 2024 | $5,366 +3.6% | $439,410 +3% |
| 2023 | $5,182 +3.2% | $426,620 +3% |
| 2022 | $5,020 +0% | $414,200 +3% |
Find assessor info on the county website
BuyAbility℠ payment
Est. payment
$4,367/mo
Principal & interest
$3916
Property taxes
$451
Climate risks
Neighborhood: 97753
Nearby schools
GreatSchools rating
- 6/10Crooked River Elementary SchoolGrades: K-5Distance: 10.2 mi
- 8/10Crook County Middle SchoolGrades: 6-8Distance: 10.1 mi
- 6/10Crook County High SchoolGrades: 9-12Distance: 9.8 mi
Schools provided by the listing agent
- Elementary: Powell Butte Elementary
- Middle: Crook County Middle
- High: Crook County High
Source: Oregon Datashare. This data may not be complete. We recommend contacting the local school district to confirm school assignments for this home.
- Loading
