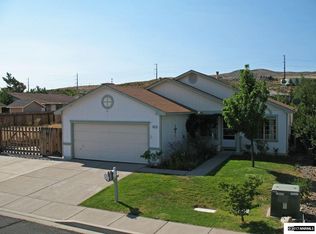Closed
$419,900
8385 Red Baron Blvd, Reno, NV 89506
3beds
1,474sqft
Single Family Residence
Built in 1985
6,534 Square Feet Lot
$427,900 Zestimate®
$285/sqft
$2,282 Estimated rent
Home value
$427,900
$407,000 - $449,000
$2,282/mo
Zestimate® history
Loading...
Owner options
Explore your selling options
What's special
Motivated Sellers! Bring your furniture and put your feet up. This house is move-in-ready and waiting for new owners. New siding, paint, completely remodeled kitchen, new flooring and all appliances included. There is plenty of storage with the oversized utility room that could be used for many purposes, a newer Tuff shed and extra hall closet storage that could be used as an office space to close off or simply even more storage. The living areas are neutral and updated, making moving in a breeze., There are 3 large bedrooms. There was a 4th bedroom that was made smaller to accommodate the larger and very functional and updated kitchen. This utility/laundry room is a great flex space for what you need. The covered patio out back is great for bbqs and shade and the back yard is an open slate, ready for your special touches. The garage has 2 powered work benches and an air compressor in the attic so that you can do your home projects in ease. There's a little something for everyone.
Zillow last checked: 8 hours ago
Listing updated: May 14, 2025 at 03:55am
Listed by:
Trista Gomez BS.146692 775-240-6614,
A.J. Johns & Associates
Bought with:
David Tully, S.173673
LPT Realty, LLC
Source: NNRMLS,MLS#: 230009130
Facts & features
Interior
Bedrooms & bathrooms
- Bedrooms: 3
- Bathrooms: 2
- Full bathrooms: 2
Heating
- ENERGY STAR Qualified Equipment, Forced Air, Natural Gas
Cooling
- Central Air, ENERGY STAR Qualified Equipment, Refrigerated
Appliances
- Included: Dishwasher, Disposal, Dryer, Gas Range, Refrigerator, Washer
- Laundry: Cabinets, Laundry Area, Laundry Room, Sink
Features
- High Ceilings, Kitchen Island, Smart Thermostat
- Flooring: Carpet, Ceramic Tile, Tile, Vinyl
- Windows: Blinds, Double Pane Windows, Vinyl Frames
- Has basement: No
- Has fireplace: No
Interior area
- Total structure area: 1,474
- Total interior livable area: 1,474 sqft
Property
Parking
- Total spaces: 2
- Parking features: Attached
- Attached garage spaces: 2
Features
- Stories: 1
- Patio & porch: Patio
- Exterior features: None
- Fencing: Back Yard
Lot
- Size: 6,534 sqft
- Features: Corner Lot, Gentle Sloping, Landscaped, Level, Sloped Down, Sprinklers In Front, Sprinklers In Rear
Details
- Parcel number: 09010301
- Zoning: SF8
Construction
Type & style
- Home type: SingleFamily
- Property subtype: Single Family Residence
Materials
- Fiber Cement
- Foundation: Crawl Space
- Roof: Composition,Pitched,Shingle
Condition
- Year built: 1985
Utilities & green energy
- Water: Public
- Utilities for property: Cable Available, Electricity Available, Internet Available, Natural Gas Available, Phone Available, Water Available, Cellular Coverage, Water Meter Installed
Community & neighborhood
Security
- Security features: Smoke Detector(s)
Location
- Region: Reno
- Subdivision: Leareno Estates 1
Other
Other facts
- Listing terms: 1031 Exchange,Cash,Conventional,FHA,VA Loan
Price history
| Date | Event | Price |
|---|---|---|
| 12/14/2025 | Listing removed | $2,450$2/sqft |
Source: Zillow Rentals Report a problem | ||
| 11/23/2025 | Price change | $2,450-3.9%$2/sqft |
Source: Zillow Rentals Report a problem | ||
| 10/31/2025 | Price change | $2,550+6.3%$2/sqft |
Source: Zillow Rentals Report a problem | ||
| 10/14/2025 | Listed for rent | $2,400$2/sqft |
Source: Zillow Rentals Report a problem | ||
| 10/25/2023 | Sold | $419,900+2.4%$285/sqft |
Source: | ||
Public tax history
| Year | Property taxes | Tax assessment |
|---|---|---|
| 2025 | $1,426 +7.9% | $65,182 +6.1% |
| 2024 | $1,322 +2.9% | $61,406 +0.2% |
| 2023 | $1,284 +3% | $61,300 +23% |
Find assessor info on the county website
Neighborhood: Stead
Nearby schools
GreatSchools rating
- 3/10Silver Lake Elementary SchoolGrades: K-5Distance: 0.4 mi
- 2/10Cold Springs Middle SchoolsGrades: 6-8Distance: 5.5 mi
- 2/10North Valleys High SchoolGrades: 9-12Distance: 4.4 mi
Schools provided by the listing agent
- Elementary: Desert Heights
- Middle: Cold Springs
- High: North Valleys
Source: NNRMLS. This data may not be complete. We recommend contacting the local school district to confirm school assignments for this home.
Get a cash offer in 3 minutes
Find out how much your home could sell for in as little as 3 minutes with a no-obligation cash offer.
Estimated market value
$427,900
Get a cash offer in 3 minutes
Find out how much your home could sell for in as little as 3 minutes with a no-obligation cash offer.
Estimated market value
$427,900
