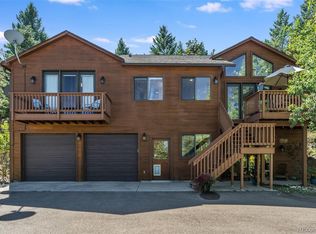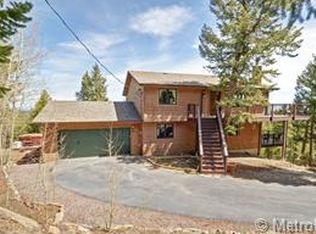Sold for $742,000 on 06/11/24
$742,000
8384 S Doubleheader Ranch Road, Morrison, CO 80465
3beds
1,664sqft
Single Family Residence
Built in 1973
1 Acres Lot
$642,800 Zestimate®
$446/sqft
$3,057 Estimated rent
Home value
$642,800
$572,000 - $720,000
$3,057/mo
Zestimate® history
Loading...
Owner options
Explore your selling options
What's special
An acre of pines and aspen with a “million” acres of view. This “living” scene will constantly be transforming before your eyes. The sunrise on the eastern horizon begins the show, lighting the distant, snow-capped peaks of the continental divide in Rocky Mountain National Park and the entire Denver metroplex below. The light, the shadows and the weather constantly change the panorama until darkness falls and the scene becomes a kaleidoscope of twinkling lights, moon shadows and starlight. Doubleheader Ranch Estates is a true mountain environment with one of the most convenient foothill locations you will find to the benefits Denver has to offer. The 2-story home offers bedrooms and a bath on each level with an oversized 2 car garage and an exterior access, standup, crawl space that has more storage than you may ever need. The top floor is a self-contained primary bedroom living level together with the kitchen, living room, full bath, laundry, and deck access. The ground level contains 2 bedrooms, a cozy family area, ¾ bath and bonus room for your imagination. The views and location are the stars of this well-kept home.
Zillow last checked: 8 hours ago
Listing updated: October 01, 2024 at 11:04am
Listed by:
Terry Robinson 303-898-3658 terence.robinson@CBRealty.com,
Coldwell Banker Realty 28
Bought with:
Dania Guth, 40027917
Keller Williams Foothills Realty
Source: REcolorado,MLS#: 7388300
Facts & features
Interior
Bedrooms & bathrooms
- Bedrooms: 3
- Bathrooms: 2
- Full bathrooms: 1
- 3/4 bathrooms: 1
- Main level bathrooms: 1
- Main level bedrooms: 2
Primary bedroom
- Description: City Views, Newer Flooring
- Level: Upper
- Area: 156 Square Feet
- Dimensions: 13 x 12
Bedroom
- Description: Views, Newer Carpet
- Level: Main
- Area: 156 Square Feet
- Dimensions: 13 x 12
Bedroom
- Description: Views, Newer Catrpet
- Level: Main
- Area: 100 Square Feet
- Dimensions: 10 x 10
Bathroom
- Description: Newer, Sink, Counter, Tile Surround, Linen Closet,
- Level: Upper
- Area: 56 Square Feet
- Dimensions: 8 x 7
Bathroom
- Description: Newer Floor
- Level: Main
- Area: 56 Square Feet
- Dimensions: 8 x 7
Bonus room
- Description: Natural Light, Some Storage, Newer Flooring
- Level: Main
- Area: 96 Square Feet
- Dimensions: 16 x 6
Family room
- Description: Ground Level Walkout
- Level: Main
- Area: 195 Square Feet
- Dimensions: 15 x 13
Kitchen
- Description: Stainless Appliances, Open To Living Room
- Level: Upper
- Area: 130 Square Feet
- Dimensions: 13 x 10
Laundry
- Description: Utility Sink, W/D Included
- Level: Upper
- Area: 54 Square Feet
- Dimensions: 9 x 6
Living room
- Description: Fireplace, Views, Deck Access
- Level: Upper
- Area: 260 Square Feet
- Dimensions: 20 x 13
Utility room
- Description: Ng Boiler, Elec Hwh, Closet
- Level: Main
- Area: 54 Square Feet
- Dimensions: 9 x 6
Heating
- Baseboard, Hot Water, Natural Gas, Wood Stove
Cooling
- None
Appliances
- Included: Dishwasher, Dryer, Freezer, Microwave, Oven, Range, Refrigerator, Washer
- Laundry: Laundry Closet
Features
- Built-in Features, High Speed Internet, Laminate Counters
- Flooring: Carpet, Laminate, Vinyl
- Windows: Storm Window(s)
- Basement: Crawl Space,Exterior Entry,Partial,Unfinished
- Number of fireplaces: 1
- Fireplace features: Living Room, Wood Burning Stove
Interior area
- Total structure area: 1,664
- Total interior livable area: 1,664 sqft
- Finished area above ground: 1,664
- Finished area below ground: 0
Property
Parking
- Total spaces: 2
- Parking features: Concrete, Dry Walled, Exterior Access Door, Lighted, Oversized, Storage
- Attached garage spaces: 2
Features
- Levels: Two
- Stories: 2
- Entry location: Ground
- Patio & porch: Covered, Deck
- Exterior features: Private Yard, Rain Gutters
- Fencing: None
- Has view: Yes
- View description: City, Mountain(s), Valley
Lot
- Size: 1 Acres
- Features: Foothills, Many Trees, Mountainous, Near Public Transit, Sloped, Steep Slope
- Residential vegetation: Aspen, Natural State, Wooded
Details
- Parcel number: 089169
- Zoning: A-1
- Special conditions: Standard
Construction
Type & style
- Home type: SingleFamily
- Architectural style: Traditional
- Property subtype: Single Family Residence
Materials
- Frame, Wood Siding
- Foundation: Concrete Perimeter
- Roof: Composition
Condition
- Year built: 1973
Utilities & green energy
- Electric: 220 Volts
- Water: Private, Well
- Utilities for property: Electricity Connected, Natural Gas Connected
Community & neighborhood
Security
- Security features: Carbon Monoxide Detector(s), Smoke Detector(s)
Location
- Region: Morrison
- Subdivision: Doubleheader Ranch Estates
Other
Other facts
- Listing terms: Cash,Conventional,FHA,VA Loan
- Ownership: Individual
- Road surface type: Paved
Price history
| Date | Event | Price |
|---|---|---|
| 6/11/2024 | Sold | $742,000+3.2%$446/sqft |
Source: | ||
| 5/13/2024 | Pending sale | $719,000$432/sqft |
Source: | ||
| 5/9/2024 | Listed for sale | $719,000$432/sqft |
Source: | ||
Public tax history
Tax history is unavailable.
Neighborhood: 80465
Nearby schools
GreatSchools rating
- 6/10West Jefferson Elementary SchoolGrades: PK-5Distance: 3.1 mi
- 6/10West Jefferson Middle SchoolGrades: 6-8Distance: 2.9 mi
- 10/10Conifer High SchoolGrades: 9-12Distance: 4.2 mi
Schools provided by the listing agent
- Elementary: West Jefferson
- Middle: West Jefferson
- High: Conifer
- District: Jefferson County R-1
Source: REcolorado. This data may not be complete. We recommend contacting the local school district to confirm school assignments for this home.
Get a cash offer in 3 minutes
Find out how much your home could sell for in as little as 3 minutes with a no-obligation cash offer.
Estimated market value
$642,800
Get a cash offer in 3 minutes
Find out how much your home could sell for in as little as 3 minutes with a no-obligation cash offer.
Estimated market value
$642,800

