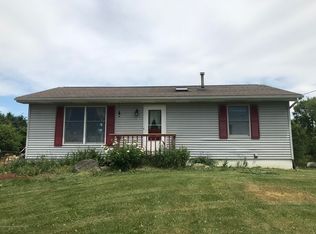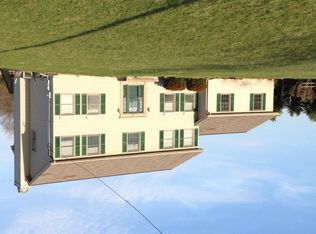Welcome home to this country ranch situated on a just under an acre and loaded with possibilities. Approx. 1700 sq. ft is an open floor plan and features a sprawling kitchen, formal dining room, 3 bedrooms and a tiled bath. Bedrooms have 9 foot ceilings and smaller third bedroom is an office or den style room. Home has a large front living room as well as bonus main floor family room with fireplace and beamed / vaulted ceiling perfect for entertaining or large family gatherings. Home affordsa lot of space and ample room to roam. Olivet schools , large rear wood deck, newer roof, a 24x24 pole barn and storage shed round out just a few of amenities
This property is off market, which means it's not currently listed for sale or rent on Zillow. This may be different from what's available on other websites or public sources.


