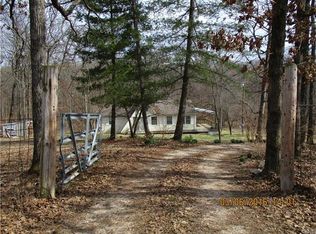WOW! Stunning Like New Home on 53 Acres w 3 Stocked Ponds only 1/2 mile from the Bourbouses River! NEW 60x40 Outbuilding w Elec & Concrete floor*This home has been COMPLETELY remodeled & that includes the Systems! RELAX IN A ROCKER ON THE PORCH & EXPERIENCE AMAZING SUNSET VIEWS! This sanctuary is just over an hour to St. Louis Co.* NO EXPENSE HAS BEEN SPARED in this Remodel! See Special Features sheet for ALL of the updates! There's just not room to list ALL of the Updates. You'll LOVE the New double-sided Gas Fireplace from the Dazzling New Kitchen OR from the Great Rm! Open floorplan w split bedroom layout*RELAX knowing that if the Power goes out there is a Dual HVAC system features 1 Gas Furnace & One Electric furnace* Want to take Groceries RIGHT to the Kitchen? This Home has a new paved driveway and a second Gravel drive that drives around the house right up to the Kitchen patio. Abundant wildlife, lush pastures & mature timber. Sellers to Review offers, if any, 12/19.
This property is off market, which means it's not currently listed for sale or rent on Zillow. This may be different from what's available on other websites or public sources.
