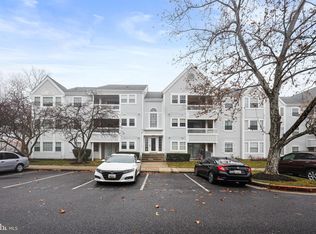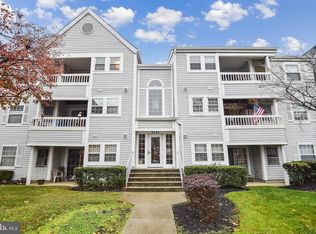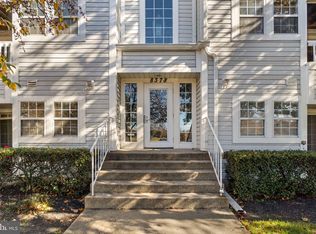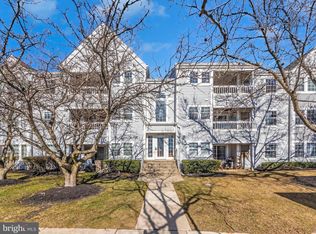Sold for $295,000
$295,000
8384 Montgomery Run Rd Unit B, Ellicott City, MD 21043
3beds
1,073sqft
Condominium
Built in 1988
-- sqft lot
$324,100 Zestimate®
$275/sqft
$2,344 Estimated rent
Home value
$324,100
$308,000 - $340,000
$2,344/mo
Zestimate® history
Loading...
Owner options
Explore your selling options
What's special
PRICE IMPROVED!! Beautifully maintained and rarely available 3 bedroom, 2 bath unit in desirable Montgomery Run. The building sides to woods, fronts and backs to expansive open spaces giving way to a feeling of privacy among your condominium neighbors. The unit itself had many updates including the water-proof vinyl flooring throughout in 2022, new microwave in 2024, the washer/dryer (2022), the refrigerator and dishwasher 2021, the sink/fixtures, garbage disposal, oven/stove top 2020. New double-pane windows throughout in 2019, and granite kitchen countertops 2018. Come see for yourself!
Zillow last checked: 8 hours ago
Listing updated: July 18, 2025 at 02:03pm
Listed by:
Tina Cadden Jenkins 443-827-8695,
Douglas Realty, LLC
Bought with:
Annie Fatimah, 670539
Samson Properties
Source: Bright MLS,MLS#: MDHW2051960
Facts & features
Interior
Bedrooms & bathrooms
- Bedrooms: 3
- Bathrooms: 2
- Full bathrooms: 2
- Main level bathrooms: 2
- Main level bedrooms: 3
Primary bedroom
- Level: Main
Bedroom 2
- Level: Main
Bedroom 3
- Level: Main
Primary bathroom
- Level: Main
Bathroom 2
- Level: Main
Dining room
- Level: Main
Foyer
- Level: Main
Kitchen
- Level: Main
Living room
- Level: Main
Heating
- Forced Air, Heat Pump, Electric
Cooling
- Central Air, Heat Pump, Programmable Thermostat, Electric
Appliances
- Included: Microwave, Built-In Range, Dishwasher, Disposal, Dryer, Energy Efficient Appliances, ENERGY STAR Qualified Washer, ENERGY STAR Qualified Dishwasher, ENERGY STAR Qualified Refrigerator, Exhaust Fan, Oven/Range - Electric, Stainless Steel Appliance(s), Cooktop, Washer, Washer/Dryer Stacked, Water Heater, Electric Water Heater
- Laundry: Dryer In Unit, Washer In Unit, In Unit
Features
- Air Filter System, Chair Railings, Crown Molding, Dining Area, Open Floorplan, Formal/Separate Dining Room, Kitchen - Gourmet, Pantry, Primary Bath(s), Walk-In Closet(s), Dry Wall
- Flooring: Laminate
- Doors: Sliding Glass
- Windows: Window Treatments
- Has basement: No
- Has fireplace: No
- Common walls with other units/homes: 2+ Common Walls
Interior area
- Total structure area: 1,073
- Total interior livable area: 1,073 sqft
- Finished area above ground: 1,073
- Finished area below ground: 0
Property
Parking
- Parking features: Assigned, On Street, Parking Lot
- Has uncovered spaces: Yes
- Details: Assigned Parking, Assigned Space #: 8384B
Accessibility
- Accessibility features: Accessible Doors
Features
- Levels: One
- Stories: 1
- Exterior features: Sidewalks
- Pool features: Community
- Has view: Yes
- View description: Panoramic, Trees/Woods
Details
- Additional structures: Above Grade, Below Grade
- Parcel number: 1401221884
- Zoning: RSA8
- Special conditions: Standard
- Other equipment: Intercom
Construction
Type & style
- Home type: Condo
- Property subtype: Condominium
- Attached to another structure: Yes
Materials
- Vinyl Siding
- Roof: Asphalt
Condition
- Very Good
- New construction: No
- Year built: 1988
Utilities & green energy
- Electric: 120/240V
- Sewer: Public Sewer
- Water: Public
- Utilities for property: Underground Utilities
Community & neighborhood
Security
- Security features: Main Entrance Lock, Fire Sprinkler System
Location
- Region: Ellicott City
- Subdivision: Montgomery Run
- Municipality: Ellicott City
HOA & financial
HOA
- Has HOA: No
- Amenities included: Clubhouse, Jogging Path, Picnic Area, Pool, Reserved/Assigned Parking, Tot Lots/Playground
- Services included: Common Area Maintenance, Maintenance Structure, Lawn Care Rear, Maintenance Grounds, Management, Pool(s), Road Maintenance, Snow Removal, Trash
- Association name: Tidewater Management
Other fees
- Condo and coop fee: $365 monthly
Other
Other facts
- Listing agreement: Exclusive Right To Sell
- Ownership: Condominium
Price history
| Date | Event | Price |
|---|---|---|
| 10/17/2025 | Listing removed | $2,500$2/sqft |
Source: Bright MLS #MDHW2060106 Report a problem | ||
| 9/28/2025 | Listed for rent | $2,500+66.7%$2/sqft |
Source: Bright MLS #MDHW2060106 Report a problem | ||
| 7/14/2025 | Sold | $295,000-3.3%$275/sqft |
Source: | ||
| 6/29/2025 | Pending sale | $305,000$284/sqft |
Source: | ||
| 6/21/2025 | Contingent | $305,000$284/sqft |
Source: | ||
Public tax history
| Year | Property taxes | Tax assessment |
|---|---|---|
| 2025 | -- | $243,367 +10.2% |
| 2024 | $2,488 +11.3% | $220,933 +11.3% |
| 2023 | $2,235 | $198,500 |
Find assessor info on the county website
Neighborhood: 21043
Nearby schools
GreatSchools rating
- 6/10Ilchester Elementary SchoolGrades: PK-5Distance: 1.8 mi
- 7/10Mayfield Woods Middle SchoolGrades: 6-8Distance: 1.8 mi
- 5/10Long Reach High SchoolGrades: 9-12Distance: 1 mi
Schools provided by the listing agent
- Elementary: Ilchester
- Middle: Mayfield Woods
- High: Long Reach
- District: Howard County Public School System
Source: Bright MLS. This data may not be complete. We recommend contacting the local school district to confirm school assignments for this home.
Get a cash offer in 3 minutes
Find out how much your home could sell for in as little as 3 minutes with a no-obligation cash offer.
Estimated market value$324,100
Get a cash offer in 3 minutes
Find out how much your home could sell for in as little as 3 minutes with a no-obligation cash offer.
Estimated market value
$324,100



