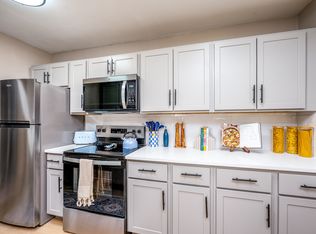This stunning home in Plainfield will not last long at this price. With 2,000 sq.ft. of luxury. Upgraded cabinets, upgraded light fixtures, and an absolutely huge master suite with a stunning vaulted ceiling. You will not be disappointed. All kitchen appliances included Within minutes to shopping, entertainment, and restaurants. Just 5 minutes from Plainfield's Metropolis Mall. Available now!
House for rent
$2,100/mo
8384 Bluestem Ln, Plainfield, IN 46168
3beds
2,256sqft
Price may not include required fees and charges.
Single family residence
Available now
Cats, small dogs OK
-- A/C
-- Laundry
-- Parking
-- Heating
What's special
Upgraded light fixturesUpgraded cabinets
- 14 days
- on Zillow |
- -- |
- -- |
Travel times
Start saving for your dream home
Consider a first time home buyer savings account designed to grow your down payment with up to a 6% match & 4.15% APY.
Facts & features
Interior
Bedrooms & bathrooms
- Bedrooms: 3
- Bathrooms: 3
- Full bathrooms: 2
- 1/2 bathrooms: 1
Interior area
- Total interior livable area: 2,256 sqft
Property
Parking
- Details: Contact manager
Details
- Parcel number: 321024104007000031
Construction
Type & style
- Home type: SingleFamily
- Property subtype: Single Family Residence
Community & HOA
Location
- Region: Plainfield
Financial & listing details
- Lease term: Contact For Details
Price history
| Date | Event | Price |
|---|---|---|
| 6/11/2025 | Listed for rent | $2,100+62.2%$1/sqft |
Source: Zillow Rentals | ||
| 6/1/2025 | Listing removed | $344,900$153/sqft |
Source: | ||
| 5/12/2025 | Price change | $344,900-1.4%$153/sqft |
Source: | ||
| 4/14/2025 | Price change | $349,900-1.4%$155/sqft |
Source: | ||
| 3/25/2025 | Price change | $354,900-1.4%$157/sqft |
Source: | ||
![[object Object]](https://photos.zillowstatic.com/fp/99b2e856edcf5f3199195b05d9544e66-p_i.jpg)
