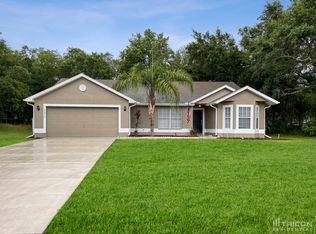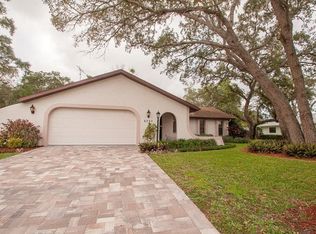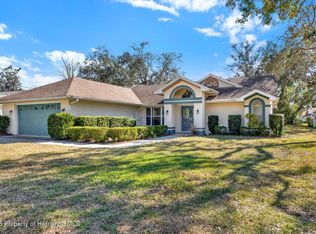Excellent 3/2.5/2 plus Bonus room and pool in the heart of Spring Hill. This home has plenty of space for your family and entertaining. It boast a spacious kitchen and great room. Master bedroom and Bonus room/loft are located on the second floor. Lanai and pool is located perfectly outside your greatroom and kitchen. This home offers the perfect family design. Plenty of room for all. REPAIRED SINKHOLE WITH DOC'S.
This property is off market, which means it's not currently listed for sale or rent on Zillow. This may be different from what's available on other websites or public sources.


