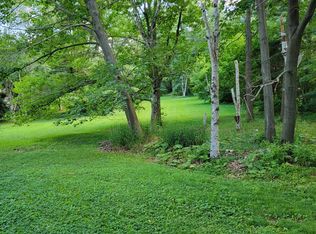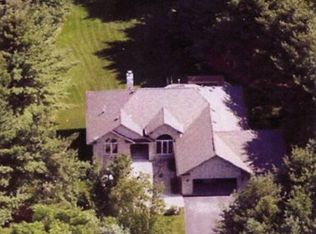Sold for $645,000 on 10/10/25
$645,000
8383 E Crockett Rd, Roscoe, IL 61073
3beds
3,598sqft
Single Family Residence
Built in 1979
2.35 Acres Lot
$663,300 Zestimate®
$179/sqft
$3,791 Estimated rent
Home value
$663,300
$584,000 - $750,000
$3,791/mo
Zestimate® history
Loading...
Owner options
Explore your selling options
What's special
Welcome to this stunning Roscoe property situated on 2.35 acres in the desirable Hononegah school district. Offering the perfect blend of country privacy and modern updates, this home has been thoughtfully maintained and upgraded. Step inside to a bright and inviting living space featuring vaulted ceilings that enhance the open feel that includes a walkout basement. The heart of the home is the updated kitchen, complete with 42" upper cabinets, elegant Cambria quartz countertops, and plenty of space for cooking and entertaining. The exterior is equally impressive. A new roof (2021) provides peace of mind, while the expansive yard includes an invisible fence system, above-ground pool with a natural gas heater for summer enjoyment. Car enthusiasts or hobbyists who want a workshop or art studio will love the incredible outbuilding complete with heat and air conditioning, insulation, and a durable metal roof—ideal for year-round use. This property truly offers it all: acreage, updates, recreation, and schools—all in a sought-after Roscoe location.
Zillow last checked: 8 hours ago
Listing updated: October 13, 2025 at 11:52am
Listed by:
Dianne Parvin 815-979-8247,
Berkshire Hathaway Homeservices Crosby Starck Re
Bought with:
Maggie Littlefield, 475168969
Exit Realty Redefined Maurer Group
Source: NorthWest Illinois Alliance of REALTORS®,MLS#: 202505188
Facts & features
Interior
Bedrooms & bathrooms
- Bedrooms: 3
- Bathrooms: 4
- Full bathrooms: 3
- 1/2 bathrooms: 1
- Main level bathrooms: 3
Primary bedroom
- Level: Upper
- Area: 280
- Dimensions: 20 x 14
Bedroom 2
- Level: Upper
- Area: 225
- Dimensions: 15 x 15
Bedroom 3
- Level: Upper
- Area: 225
- Dimensions: 15 x 15
Dining room
- Level: Main
- Area: 224
- Dimensions: 16 x 14
Family room
- Level: Lower
- Area: 280
- Dimensions: 20 x 14
Kitchen
- Level: Main
- Area: 224
- Dimensions: 16 x 14
Living room
- Level: Main
- Area: 320
- Dimensions: 20 x 16
Heating
- Natural Gas
Cooling
- Central Air
Appliances
- Included: Disposal, Dishwasher, Dryer, Microwave, Refrigerator, Stove/Cooktop, Washer, Water Softener, Gas Water Heater
Features
- L.L. Finished Space, Solid Surface Counters
- Windows: Window Treatments
- Basement: Full,Sump Pump,Basement Entrance,Finished,Full Exposure
- Number of fireplaces: 2
- Fireplace features: Both Gas and Wood
Interior area
- Total structure area: 3,598
- Total interior livable area: 3,598 sqft
- Finished area above ground: 2,159
- Finished area below ground: 1,439
Property
Parking
- Total spaces: 5
- Parking features: Attached, Detached, Garage Door Opener
- Garage spaces: 5
Features
- Levels: Two
- Stories: 2
- Patio & porch: Deck
- Pool features: Above Ground
Lot
- Size: 2.35 Acres
- Features: County Taxes, Full Exposure, Wooded
Details
- Additional structures: Outbuilding
- Parcel number: 0425326004
Construction
Type & style
- Home type: SingleFamily
- Property subtype: Single Family Residence
Materials
- Siding
- Roof: Shingle
Condition
- Year built: 1979
Details
- Warranty included: Yes
Utilities & green energy
- Electric: Circuit Breakers
- Sewer: Septic Tank
- Water: Well
Community & neighborhood
Location
- Region: Roscoe
- Subdivision: IL
Other
Other facts
- Ownership: Fee Simple
Price history
| Date | Event | Price |
|---|---|---|
| 10/10/2025 | Sold | $645,000-0.6%$179/sqft |
Source: | ||
| 9/10/2025 | Pending sale | $649,000$180/sqft |
Source: | ||
| 8/25/2025 | Listed for sale | $649,000+90.9%$180/sqft |
Source: | ||
| 7/28/2022 | Sold | $340,000+18.5%$94/sqft |
Source: Public Record Report a problem | ||
| 7/3/2014 | Sold | $287,000$80/sqft |
Source: Public Record Report a problem | ||
Public tax history
| Year | Property taxes | Tax assessment |
|---|---|---|
| 2023 | -- | $114,968 +9.4% |
| 2022 | $4,200 | $105,099 +6.5% |
| 2021 | -- | $98,730 +3.8% |
Find assessor info on the county website
Neighborhood: 61073
Nearby schools
GreatSchools rating
- 8/10Stone Creek SchoolGrades: 2-3Distance: 1.1 mi
- 10/10Roscoe Middle SchoolGrades: 6-8Distance: 2.4 mi
- 7/10Hononegah High SchoolGrades: 9-12Distance: 5.8 mi
Schools provided by the listing agent
- Elementary: Stone Creek
- Middle: Roscoe Middle
- High: Hononegah High
- District: Hononegah 207
Source: NorthWest Illinois Alliance of REALTORS®. This data may not be complete. We recommend contacting the local school district to confirm school assignments for this home.

Get pre-qualified for a loan
At Zillow Home Loans, we can pre-qualify you in as little as 5 minutes with no impact to your credit score.An equal housing lender. NMLS #10287.

