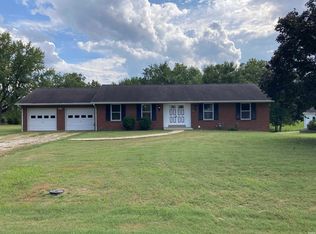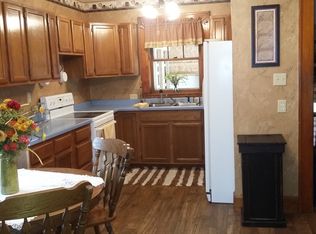PENDING Here's the rural home you've been dreaming of. Extra large all brick ranch with walk out lower level and on almost 2 acres of rolling ground. Just a few miles off of I69, this is a short commute to Toyota, I-69/I-64 and Evansville. This home features a large living room, big eat in kitchen and 3 bedrooms on the first floor. The walk out lower level has a huge family room and 2 additional bedrooms. Two car attached garage, plenty of storage, plus an out building for lawn equipment. Tenant is responsible for lawn care and all utilities. No pets and No smoking. Schools: Barton Twp and Wood Memorial. Average gas thru Vectren: $40.00. Average electric thru Duke: $148.00.
This property is off market, which means it's not currently listed for sale or rent on Zillow. This may be different from what's available on other websites or public sources.

