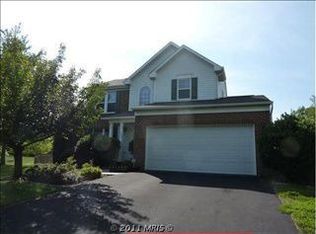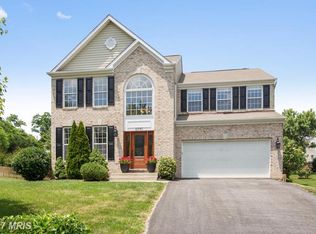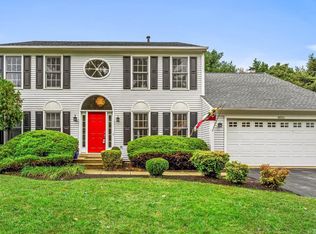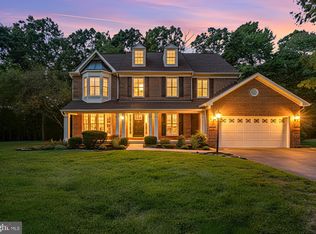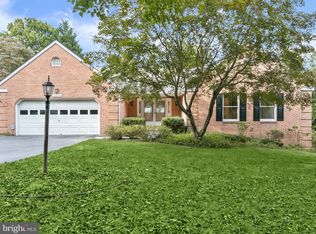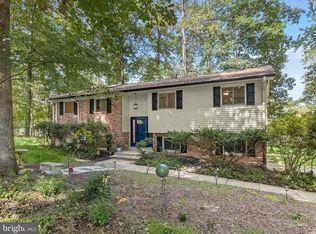100% MOVE IN READY. Colonial style detached home w/ 2 car garage located on a large corner lot in a friendly, established neighborhood. This is the type of neighborhood where your neighbors will wave to you as your drive by and offer help as needed. The house truly feels spacious inside with 3 finished levels offering 2,334 finished square feet. Upstairs offer 4 bedrooms - all with new carpet- and 2 full bathrooms. The primary bedroom has a walk-in closet and ensuite bathroom w/ double vanity sink. Main level has a separate dining room and 2 different living room spaces. The living room in the rear has a fireplace to add to the ambiance. Flowing through to the kitchen with stainless steel appliances and granite countertops. The lower level is mostly finished - imagine movie nights, game nights, arts and crafts, sports room - the space is there for your needs. Outside you'll find a paver patio and shed right off the backside of the house overlooking a flat, grass backyard (recently professionally landscaped). Located minutes from Route 100 and I-95, easy drive to BWI Airport, shopping, dining, coffee shops, & parks. Located in Howard County public school district.
For sale
$775,000
8382 Glenmar Rd, Ellicott City, MD 21043
4beds
2,334sqft
Est.:
Single Family Residence
Built in 1994
0.32 Acres Lot
$767,500 Zestimate®
$332/sqft
$13/mo HOA
What's special
Flat grass backyardColonial style detached homePaver patioLarge corner lotSeparate dining roomGranite countertops
- 94 days |
- 3,820 |
- 165 |
Zillow last checked: 8 hours ago
Listing updated: November 19, 2025 at 04:18pm
Listed by:
Jessica DuLaney 443-286-5465,
Next Step Realty 4439012200,
Listing Team: W Home Group
Source: Bright MLS,MLS#: MDHW2060180
Tour with a local agent
Facts & features
Interior
Bedrooms & bathrooms
- Bedrooms: 4
- Bathrooms: 3
- Full bathrooms: 2
- 1/2 bathrooms: 1
- Main level bathrooms: 1
Basement
- Area: 450
Heating
- Forced Air, Heat Pump, Natural Gas
Cooling
- Central Air, Electric
Appliances
- Included: Gas Water Heater
Features
- Dining Area, Kitchen - Country
- Flooring: Carpet, Wood
- Basement: Full,Heated,Improved,Interior Entry,Partially Finished
- Number of fireplaces: 1
- Fireplace features: Wood Burning
Interior area
- Total structure area: 2,334
- Total interior livable area: 2,334 sqft
- Finished area above ground: 1,884
- Finished area below ground: 450
Property
Parking
- Total spaces: 2
- Parking features: Garage Faces Front, Attached, Driveway
- Attached garage spaces: 2
- Has uncovered spaces: Yes
Accessibility
- Accessibility features: None
Features
- Levels: Three
- Stories: 3
- Exterior features: Sidewalks
- Pool features: None
Lot
- Size: 0.32 Acres
- Features: Corner Lot
Details
- Additional structures: Above Grade, Below Grade
- Parcel number: 1401243861
- Zoning: R20
- Special conditions: Standard
Construction
Type & style
- Home type: SingleFamily
- Architectural style: Colonial
- Property subtype: Single Family Residence
Materials
- Aluminum Siding, Brick
- Foundation: Block
Condition
- New construction: No
- Year built: 1994
Details
- Builder model: SAXTON
- Builder name: N V
Utilities & green energy
- Sewer: Public Sewer
- Water: Public
Community & HOA
Community
- Subdivision: Montgomery Meadows
HOA
- Has HOA: Yes
- Services included: Common Area Maintenance, Management
- HOA fee: $152 annually
- HOA name: MONT. MEADOWS 2
Location
- Region: Ellicott City
Financial & listing details
- Price per square foot: $332/sqft
- Tax assessed value: $600,400
- Annual tax amount: $8,046
- Date on market: 10/1/2025
- Listing agreement: Exclusive Agency
- Ownership: Fee Simple
Estimated market value
$767,500
$729,000 - $806,000
$3,262/mo
Price history
Price history
| Date | Event | Price |
|---|---|---|
| 10/1/2025 | Listed for sale | $775,000-3.1%$332/sqft |
Source: | ||
| 9/29/2025 | Listing removed | $800,000$343/sqft |
Source: | ||
| 9/1/2025 | Price change | $800,000-3%$343/sqft |
Source: | ||
| 7/8/2025 | Listed for sale | $825,000+1.2%$353/sqft |
Source: | ||
| 4/22/2025 | Sold | $815,000+5.8%$349/sqft |
Source: | ||
Public tax history
Public tax history
| Year | Property taxes | Tax assessment |
|---|---|---|
| 2025 | -- | $600,400 +10.4% |
| 2024 | $6,123 +11.6% | $543,800 +11.6% |
| 2023 | $5,486 +0.5% | $487,200 |
Find assessor info on the county website
BuyAbility℠ payment
Est. payment
$4,699/mo
Principal & interest
$3705
Property taxes
$710
Other costs
$284
Climate risks
Neighborhood: 21043
Nearby schools
GreatSchools rating
- 7/10Waterloo Elementary SchoolGrades: PK-5Distance: 1.3 mi
- 7/10Bonnie Branch Middle SchoolGrades: 6-8Distance: 1.5 mi
- 9/10Howard High SchoolGrades: 9-12Distance: 0.6 mi
Schools provided by the listing agent
- High: Howard
- District: Howard County Public Schools
Source: Bright MLS. This data may not be complete. We recommend contacting the local school district to confirm school assignments for this home.
- Loading
- Loading
