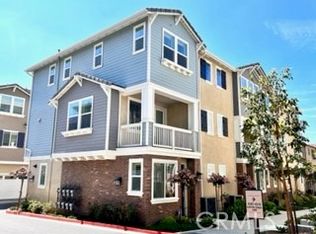Nestled in the highly sought-after Summit Park community in Anaheim Hills, this beautifully located townhome offers a serene setting with picturesque mountain views from both levels. The property features a charming, gated front courtyard ideal for relaxing with family and friends, enjoying a BBQ, or taking in the stunning sunsets.
Upon entry, you're greeted by an open-concept living space highlighted by a large sliding glass door with plantation shutters, providing natural light and seamless indoor-outdoor flow. The inviting living room includes a cozy fireplace and connects effortlessly to the dining area and kitchen.
The kitchen is tastefully appointed with granite countertops, decorative tile backsplash, stainless steel sink, and appliances including a stove and dishwasher. A built-in wine rack sits above the refrigerator space, and a walk-in pantry offers ample storage. Direct access to the attached two-car garage adds convenience.
Midway up the stairs, a powder room is located on the first landing. On the upper level, you'll find all bedrooms and the laundry area. The spacious primary suite includes a wall-to-wall mirrored closet and a private ensuite bathroom with dual vanities and an additional closet. The secondary bedroom also features plantation shutters and a generous closet. The full bathroom includes a tub with glass shower doors. A stackable washer and dryer are conveniently located near the bedrooms.
The attached garage accommodates two vehicles, and additional permitted parking is available. A stylish, Pinterest-inspired storage frame will remain with the property.
Ready to be occupied with new wood laminated flooring though out, new interior paint, stainless steel appliances, stackable washer & dryer plus additional permitted parking if needed. Amenities include a swimming pool, spa and fitness room.
Townhouse for rent
$3,700/mo
8382 E Truckee Way, Anaheim, CA 92808
3beds
1,250sqft
Price may not include required fees and charges.
Townhouse
Available now
Cats, dogs OK
Central air, ceiling fan
Electric dryer hookup laundry
2 Attached garage spaces parking
Natural gas, central, fireplace
What's special
Cozy fireplaceBuilt-in wine rackPrivate ensuite bathroomCharming gated front courtyardSpacious primary suiteGenerous closetStainless steel sink
- 2 days
- on Zillow |
- -- |
- -- |
Travel times
Start saving for your dream home
Consider a first-time homebuyer savings account designed to grow your down payment with up to a 6% match & 4.15% APY.
Facts & features
Interior
Bedrooms & bathrooms
- Bedrooms: 3
- Bathrooms: 3
- Full bathrooms: 2
- 1/2 bathrooms: 1
Rooms
- Room types: Pantry
Heating
- Natural Gas, Central, Fireplace
Cooling
- Central Air, Ceiling Fan
Appliances
- Included: Dishwasher, Disposal, Dryer, Microwave, Range, Washer
- Laundry: Electric Dryer Hookup, Gas Dryer Hookup, In Unit, Laundry Closet
Features
- All Bedrooms Up, Ceiling Fan(s), Granite Counters, Open Floorplan, Pantry, Recessed Lighting, Walk-In Pantry
- Flooring: Laminate, Wood
- Has fireplace: Yes
Interior area
- Total interior livable area: 1,250 sqft
Property
Parking
- Total spaces: 2
- Parking features: Attached, Garage, Covered
- Has attached garage: Yes
- Details: Contact manager
Features
- Stories: 2
- Exterior features: All Bedrooms Up, Architecture Style: Contemporary, Association, Association Dues included in rent, Bedroom, Carbon Monoxide Detector(s), Ceiling Fan(s), Clubhouse, Concrete, Direct Access, Electric Dryer Hookup, Fitness Center, Flooring: Laminate, Flooring: Wood, Garage, Gardener included in rent, Gas Dryer Hookup, Gas Starter, Gas Water Heater, Granite Counters, Greenbelt, Heating system: Central, Heating system: Fireplace(s), Heating: Gas, Hiking, In Ground, Kitchen, Landscaped, Laundry, Laundry Closet, Living Room, Lot Features: Greenbelt, Landscaped, Street Level, Mirrored Closet Door(s), Open, Open Floorplan, Panel Doors, Pantry, Patio, Plantation Shutters, Pool, Recessed Lighting, Sidewalks, Smoke Detector(s), Street Level, Street Lights, View Type: City Lights, View Type: Mountain(s), Walk-In Pantry, Water Heater
- Has spa: Yes
- Spa features: Hottub Spa
- Has view: Yes
- View description: City View
Details
- Parcel number: 93039609
Construction
Type & style
- Home type: Townhouse
- Architectural style: Contemporary
- Property subtype: Townhouse
Materials
- Roof: Tile
Condition
- Year built: 1999
Building
Management
- Pets allowed: Yes
Community & HOA
Community
- Features: Clubhouse, Fitness Center
HOA
- Amenities included: Fitness Center
Location
- Region: Anaheim
Financial & listing details
- Lease term: 12 Months
Price history
| Date | Event | Price |
|---|---|---|
| 7/7/2025 | Listed for rent | $3,700+48%$3/sqft |
Source: CRMLS #PW25127189 | ||
| 1/19/2018 | Listing removed | $2,500$2/sqft |
Source: First Team Real Estate #PW17268101 | ||
| 12/3/2017 | Listed for rent | $2,500+2%$2/sqft |
Source: First Team Real Estate #PW17268101 | ||
| 12/9/2016 | Listing removed | $2,450+2.1%$2/sqft |
Source: First Team Real Estate #PW16740081 | ||
| 9/29/2015 | Listing removed | $2,400$2/sqft |
Source: First Team Real Estate #PW15179483 | ||
![[object Object]](https://photos.zillowstatic.com/fp/431c51e4ad05e0479ea9689eeab67134-p_i.jpg)
