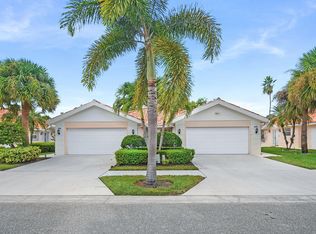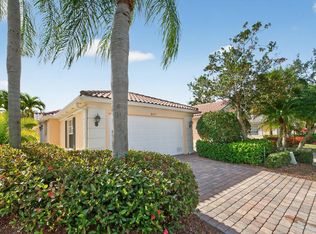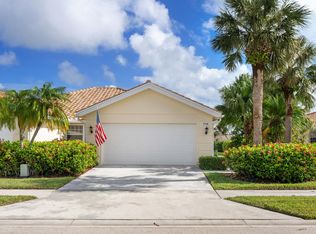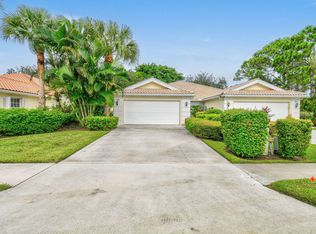Best location in a peaceful corner setting within the gated Lost Lake Golf Club community, this beautifully updated 2-bedroom, 2-bath villa with a 2-car garage offers the perfect blend of comfort and style.This Capri II model features an open-concept floor plan with tile throughout the main living areas. The modern kitchen showcases quartz countertops & SS appliances. The spacious primary suite features engineered wood flooring, a walk-in closet, and an en-suite bath with dual sinks and a large walk-in shower. Plantation shutters accent every window throughout the home.Relax or entertain on the extended screened-in patio, ideal for enjoying Florida's indoor-outdoor lifestyle. Residents may enjoy optional golf and social memberships along with resort-style amenities including two pools, tennis, pickleball, and bocce ball. Ideally located just minutes from pristine beaches, fishing, dining, shopping, hospitals, and morethis home offers easy, carefree living in one of the area's most desirable communities.
For sale
$470,000
8381 SE Double Tree Drive, Hobe Sound, FL 33455
2beds
1,610sqft
Est.:
Villa
Built in 1995
6,174 Square Feet Lot
$450,800 Zestimate®
$292/sqft
$313/mo HOA
What's special
- 6 days |
- 172 |
- 7 |
Zillow last checked: 8 hours ago
Listing updated: December 18, 2025 at 01:11am
Listed by:
Barbra Davis 618-920-1075,
Illustrated Properties/Hobe So
Source: BeachesMLS,MLS#: RX-11147250 Originating MLS: Beaches MLS
Originating MLS: Beaches MLS
Tour with a local agent
Facts & features
Interior
Bedrooms & bathrooms
- Bedrooms: 2
- Bathrooms: 2
- Full bathrooms: 2
Rooms
- Room types: Attic
Primary bedroom
- Level: M
- Area: 216 Square Feet
- Dimensions: 18 x 12
Kitchen
- Level: M
- Area: 60 Square Feet
- Dimensions: 10 x 6
Living room
- Level: M
- Area: 208 Square Feet
- Dimensions: 16 x 13
Heating
- Central
Cooling
- Ceiling Fan(s), Central Air
Appliances
- Included: Dishwasher, Disposal, Dryer, Microwave, Electric Range, Refrigerator, Washer, Electric Water Heater
- Laundry: Inside
Features
- Split Bedroom, Walk-In Closet(s)
- Flooring: Other, Tile
- Windows: Plantation Shutters
- Common walls with other units/homes: Corner
Interior area
- Total structure area: 2,255
- Total interior livable area: 1,610 sqft
Video & virtual tour
Property
Parking
- Total spaces: 2
- Parking features: Garage - Attached, Auto Garage Open, Commercial Vehicles Prohibited
- Attached garage spaces: 2
Features
- Stories: 1
- Patio & porch: Screened Patio
- Pool features: Community
- Has view: Yes
- View description: Preserve
- Waterfront features: None
Lot
- Size: 6,174 Square Feet
- Features: < 1/4 Acre
Details
- Parcel number: 013941001000023306
- Zoning: res
Construction
Type & style
- Home type: SingleFamily
- Property subtype: Villa
Materials
- CBS, Concrete
- Roof: Barrel
Condition
- Resale
- New construction: No
- Year built: 1995
Utilities & green energy
- Sewer: Public Sewer
- Water: Public
- Utilities for property: Cable Connected, Electricity Connected
Community & HOA
Community
- Features: Bocce Ball, Clubhouse, Fitness Center, Golf, Pickleball, Sidewalks, Tennis Court(s), Golf Purchase, Social Membership Available, Gated
- Security: Security Gate
- Subdivision: Double Tree
HOA
- Has HOA: Yes
- Services included: Cable TV, Common Areas, Maintenance Grounds, Management Fees
- HOA fee: $313 monthly
- Application fee: $100
Location
- Region: Hobe Sound
Financial & listing details
- Price per square foot: $292/sqft
- Tax assessed value: $381,330
- Annual tax amount: $6,906
- Date on market: 12/12/2025
- Listing terms: Cash,Conventional
- Electric utility on property: Yes
Estimated market value
$450,800
$428,000 - $473,000
$3,380/mo
Price history
Price history
| Date | Event | Price |
|---|---|---|
| 12/15/2025 | Listed for sale | $470,000+17.5%$292/sqft |
Source: | ||
| 5/29/2024 | Sold | $400,000-10.9%$248/sqft |
Source: | ||
| 4/30/2024 | Pending sale | $449,000$279/sqft |
Source: | ||
| 4/10/2024 | Listed for sale | $449,000$279/sqft |
Source: | ||
| 4/8/2024 | Pending sale | $449,000$279/sqft |
Source: | ||
Public tax history
Public tax history
| Year | Property taxes | Tax assessment |
|---|---|---|
| 2024 | $6,703 +103.2% | $381,330 +78.5% |
| 2023 | $3,298 +3.9% | $213,616 +3% |
| 2022 | $3,174 +0.2% | $207,395 +3% |
Find assessor info on the county website
BuyAbility℠ payment
Est. payment
$3,397/mo
Principal & interest
$2265
Property taxes
$654
Other costs
$478
Climate risks
Neighborhood: 33455
Nearby schools
GreatSchools rating
- 3/10Sea Wind Elementary SchoolGrades: K-5Distance: 0.3 mi
- 4/10Murray Middle SchoolGrades: 6-8Distance: 2.2 mi
- 5/10South Fork High SchoolGrades: 9-12Distance: 3.5 mi
Schools provided by the listing agent
- Elementary: Sea Wind Elementary School
- Middle: Murray Middle School
- High: South Fork High School
Source: BeachesMLS. This data may not be complete. We recommend contacting the local school district to confirm school assignments for this home.
- Loading
- Loading




