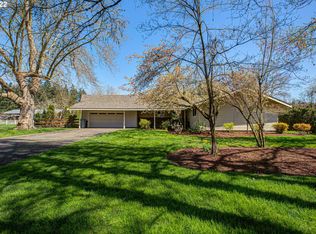Sold
$520,000
8381 S Vale Garden Rd, Canby, OR 97013
2beds
1,302sqft
Residential, Single Family Residence
Built in 1945
0.5 Acres Lot
$509,900 Zestimate®
$399/sqft
$2,312 Estimated rent
Home value
$509,900
$479,000 - $540,000
$2,312/mo
Zestimate® history
Loading...
Owner options
Explore your selling options
What's special
Open House Saturday 12-2pm. Nice country setting on half acre, 2 bedrooms, 1 bath, living room w/wood stove, lg kitchen w/lots of counter space, stainless steel appliances all stay, dining area w/slider to lg patio, new roof 2023, 33x27 3 bay shop/garage w/work bench and 220 electrical, lg back yard. USDA FINANCING AVAILABLE ON THIS PROPERTY.
Zillow last checked: 8 hours ago
Listing updated: July 03, 2025 at 06:56am
Listed by:
DeAnn Willison 503-319-7230,
MORE Realty
Bought with:
Michelle Stepp, 201214448
Keller Williams Realty Portland Premiere
Source: RMLS (OR),MLS#: 170585327
Facts & features
Interior
Bedrooms & bathrooms
- Bedrooms: 2
- Bathrooms: 1
- Full bathrooms: 1
- Main level bathrooms: 1
Primary bedroom
- Features: Vinyl Floor
- Level: Main
- Area: 108
- Dimensions: 12 x 9
Bedroom 2
- Features: Vinyl Floor
- Level: Main
- Area: 126
- Dimensions: 14 x 9
Dining room
- Features: Patio, Sliding Doors, Vinyl Floor
- Level: Main
- Area: 36
- Dimensions: 6 x 6
Kitchen
- Features: Dishwasher, Microwave, Free Standing Range, Free Standing Refrigerator
- Level: Main
- Area: 99
- Width: 9
Living room
- Features: Vinyl Floor, Wood Stove
- Level: Main
- Area: 285
- Dimensions: 19 x 15
Heating
- Wood Stove
Appliances
- Included: Dishwasher, Free-Standing Range, Free-Standing Refrigerator, Microwave, Stainless Steel Appliance(s), Water Purifier, Electric Water Heater
Features
- Flooring: Vinyl
- Doors: Sliding Doors
- Windows: Vinyl Frames
- Basement: Storage Space
- Number of fireplaces: 1
- Fireplace features: Wood Burning, Wood Burning Stove
Interior area
- Total structure area: 1,302
- Total interior livable area: 1,302 sqft
Property
Parking
- Total spaces: 3
- Parking features: Driveway, RV Access/Parking, Garage Door Opener, Detached
- Garage spaces: 3
- Has uncovered spaces: Yes
Features
- Levels: One
- Stories: 1
- Patio & porch: Patio
- Exterior features: Yard
- Fencing: Fenced
Lot
- Size: 0.50 Acres
- Features: Level, SqFt 20000 to Acres1
Details
- Parcel number: 01006315
Construction
Type & style
- Home type: SingleFamily
- Property subtype: Residential, Single Family Residence
Materials
- Cement Siding
- Foundation: Concrete Perimeter
- Roof: Composition
Condition
- Updated/Remodeled
- New construction: No
- Year built: 1945
Utilities & green energy
- Sewer: Septic Tank
- Water: Well
Community & neighborhood
Location
- Region: Canby
Other
Other facts
- Listing terms: Cash,Conventional,FHA,USDA Loan,VA Loan
Price history
| Date | Event | Price |
|---|---|---|
| 7/3/2025 | Sold | $520,000-3.7%$399/sqft |
Source: | ||
| 6/7/2025 | Pending sale | $539,900$415/sqft |
Source: | ||
| 5/30/2025 | Price change | $539,900-1.8%$415/sqft |
Source: | ||
| 5/14/2025 | Price change | $549,900-1.6%$422/sqft |
Source: | ||
| 5/2/2025 | Price change | $559,000-1.1%$429/sqft |
Source: | ||
Public tax history
| Year | Property taxes | Tax assessment |
|---|---|---|
| 2025 | $2,641 +2.9% | $184,520 +3% |
| 2024 | $2,567 +2.3% | $179,146 +3% |
| 2023 | $2,510 +6.9% | $173,929 +3% |
Find assessor info on the county website
Neighborhood: 97013
Nearby schools
GreatSchools rating
- 5/10Ninety-One SchoolGrades: K-8Distance: 5 mi
- 7/10Canby High SchoolGrades: 9-12Distance: 1.2 mi
Schools provided by the listing agent
- Elementary: Ninety-One
- Middle: Baker Prairie
- High: Canby
Source: RMLS (OR). This data may not be complete. We recommend contacting the local school district to confirm school assignments for this home.
Get a cash offer in 3 minutes
Find out how much your home could sell for in as little as 3 minutes with a no-obligation cash offer.
Estimated market value$509,900
Get a cash offer in 3 minutes
Find out how much your home could sell for in as little as 3 minutes with a no-obligation cash offer.
Estimated market value
$509,900
