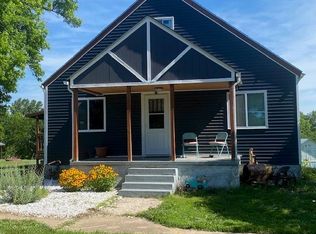Sold
Price Unknown
8381 Pratt Rd, Atchison, KS 66002
4beds
2,846sqft
Single Family Residence
Built in 1983
0.67 Acres Lot
$287,000 Zestimate®
$--/sqft
$2,241 Estimated rent
Home value
$287,000
$270,000 - $304,000
$2,241/mo
Zestimate® history
Loading...
Owner options
Explore your selling options
What's special
This home is move in ready with so much space and storage sitting on a lot just outside of town. Open floor plan with wood floors that are beautiful, and a spacious kitchen offering extensive cabinetry. Attached two car garage with deep storage. Three bedrooms with bath on upper level, additional living space, laundry, and bathroom on lower level. Walk out of lower level onto your covered patio with stamped concrete overlooking huge backyard and rural landscape. The basement level has non-conforming bedroom, bonus room that can be finished, and additional storage spaces. Large yard with plenty of room to play, entertain, garden, etc.
Zillow last checked: 8 hours ago
Listing updated: October 06, 2023 at 03:04pm
Listing Provided by:
Casey Quinn 913-370-1193,
The Commerce Company
Bought with:
Dan Pickman, SP00226874
Colonial Realty Inc
Source: Heartland MLS as distributed by MLS GRID,MLS#: 2451642
Facts & features
Interior
Bedrooms & bathrooms
- Bedrooms: 4
- Bathrooms: 2
- Full bathrooms: 2
Bedroom 1
- Level: Second
- Dimensions: 15 x 14
Bedroom 2
- Level: Second
- Dimensions: 14 x 10
Bedroom 3
- Level: Second
- Dimensions: 11 x 10
Bedroom 4
- Level: Basement
- Dimensions: 10 x 14
Bathroom 1
- Level: Second
- Dimensions: 11 x 7
Bathroom 2
- Level: Lower
- Dimensions: 8 x 10
Dining room
- Level: Main
- Dimensions: 10 x 16
Kitchen
- Level: Main
- Dimensions: 16 x 17
Laundry
- Level: Lower
- Dimensions: 7 x 3
Other
- Level: Lower
- Dimensions: 27 x 19
Living room
- Level: Main
- Dimensions: 21 x 12
Other
- Level: Basement
- Dimensions: 27 x 26
Utility room
- Level: Basement
- Dimensions: 3 x 7
Heating
- Natural Gas
Cooling
- Electric
Features
- Ceiling Fan(s)
- Basement: Radon Mitigation System,Walk-Out Access
- Has fireplace: No
Interior area
- Total structure area: 2,846
- Total interior livable area: 2,846 sqft
- Finished area above ground: 1,446
- Finished area below ground: 1,400
Property
Parking
- Total spaces: 2
- Parking features: Attached
- Attached garage spaces: 2
Features
- Patio & porch: Covered
Lot
- Size: 0.67 Acres
- Dimensions: 130 x 223
Details
- Parcel number: 0283404001026.000
Construction
Type & style
- Home type: SingleFamily
- Property subtype: Single Family Residence
Materials
- Frame
- Roof: Composition
Condition
- Year built: 1983
Utilities & green energy
- Sewer: Septic Tank
- Water: Public
Community & neighborhood
Location
- Region: Atchison
- Subdivision: Other
HOA & financial
HOA
- Has HOA: No
Other
Other facts
- Listing terms: Cash,Conventional
- Ownership: Private
Price history
| Date | Event | Price |
|---|---|---|
| 10/6/2023 | Sold | -- |
Source: | ||
| 9/28/2023 | Pending sale | $285,000$100/sqft |
Source: | ||
| 8/26/2023 | Listed for sale | $285,000+72.7%$100/sqft |
Source: | ||
| 6/25/2015 | Sold | -- |
Source: Agent Provided Report a problem | ||
| 5/27/2015 | Pending sale | $165,000$58/sqft |
Source: ReeceNichols Overland Park #1934565 Report a problem | ||
Public tax history
| Year | Property taxes | Tax assessment |
|---|---|---|
| 2025 | -- | $29,605 +6% |
| 2024 | $3,267 | $27,930 +21.3% |
| 2023 | -- | $23,021 +7.8% |
Find assessor info on the county website
Neighborhood: 66002
Nearby schools
GreatSchools rating
- 4/10Atchison Elementary SchoolGrades: PK-5Distance: 0.9 mi
- 3/10Atchison Middle SchoolGrades: 6-8Distance: 2.5 mi
- 4/10Atchison High SchoolGrades: 9-12Distance: 1.2 mi
Get a cash offer in 3 minutes
Find out how much your home could sell for in as little as 3 minutes with a no-obligation cash offer.
Estimated market value$287,000
Get a cash offer in 3 minutes
Find out how much your home could sell for in as little as 3 minutes with a no-obligation cash offer.
Estimated market value
$287,000
