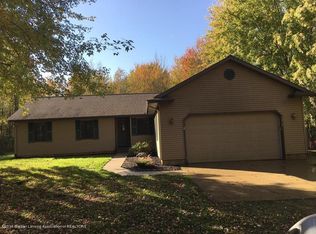Sold for $291,500
$291,500
8380 Sherman Rd, Charlotte, MI 48813
4beds
2,148sqft
Single Family Residence
Built in 2001
1.16 Acres Lot
$300,400 Zestimate®
$136/sqft
$2,367 Estimated rent
Home value
$300,400
$246,000 - $366,000
$2,367/mo
Zestimate® history
Loading...
Owner options
Explore your selling options
What's special
***Due to multiple offers, Highest and Best is Due by 3/31 @ Midnight. ***Welcome to 8380 Sherman, Charlotte, MI! This beautifully updated 4-bedroom, 2-bathroom ranch is nestled on a serene 1.16-acre wooded lot in the desirable Olivet School District. The spacious 24x36 pole barn offers plenty of storage and even includes a hookup for a wood burner.
Inside, the home features an all-new kitchen complete with stainless steel appliances, quartz countertops, and a double oven, making it perfect for cooking and entertaining. The electric fireplace in the living room adds a cozy touch, while the first-floor laundry adds convenience. Enjoy the luxurious primary bathroom with its large soaker tub, ideal for unwinding after a long day. The finished basement provides additional living space and bedroom, and with all new doors and LVP flooring throughout, this home is truly move-in ready. Step outside to enjoy the raised garden bed and fire pit, perfect for relaxing or hosting gatherings.
Zillow last checked: 8 hours ago
Listing updated: April 28, 2025 at 07:54am
Listed by:
Stacee Robison 517-803-5165,
Keller Williams Realty Lansing
Bought with:
Dillon Swan, 6501405694
Keller Williams Realty Lansing
Source: Greater Lansing AOR,MLS#: 286988
Facts & features
Interior
Bedrooms & bathrooms
- Bedrooms: 4
- Bathrooms: 2
- Full bathrooms: 2
Primary bedroom
- Level: First
- Area: 188.02 Square Feet
- Dimensions: 15.8 x 11.9
Bedroom 2
- Level: First
- Area: 106.05 Square Feet
- Dimensions: 10.1 x 10.5
Bedroom 3
- Level: First
- Area: 117.3 Square Feet
- Dimensions: 10.2 x 11.5
Bedroom 4
- Level: Basement
- Area: 136.4 Square Feet
- Dimensions: 12.4 x 11
Dining room
- Description: combo w/kitchen
- Level: First
- Area: 426.39 Square Feet
- Dimensions: 23.3 x 18.3
Kitchen
- Level: First
- Area: 426.39 Square Feet
- Dimensions: 23.3 x 18.3
Living room
- Level: First
- Area: 249.61 Square Feet
- Dimensions: 10.9 x 22.9
Heating
- Forced Air, Propane
Cooling
- Central Air
Appliances
- Included: Microwave, Washer/Dryer, Water Heater, Water Softener, Refrigerator, Range, Oven, Double Oven, Dishwasher
- Laundry: Laundry Room, Main Level
Features
- Ceiling Fan(s)
- Flooring: Carpet, Tile, Vinyl, Wood
- Basement: Finished,Partial
- Number of fireplaces: 1
- Fireplace features: Electric
Interior area
- Total structure area: 2,280
- Total interior livable area: 2,148 sqft
- Finished area above ground: 1,428
- Finished area below ground: 720
Property
Parking
- Total spaces: 2
- Parking features: Detached, Driveway, Other
- Garage spaces: 2
- Has uncovered spaces: Yes
Features
- Levels: One
- Stories: 1
- Patio & porch: Covered, Deck, Front Porch, Porch, Rear Porch
- Exterior features: Fire Pit, Garden, Lighting, Rain Gutters
- Pool features: None
- Spa features: None
- Fencing: Back Yard,Partial,Privacy,Wood
- Has view: Yes
- View description: Rural, Trees/Woods
Lot
- Size: 1.16 Acres
- Dimensions: 132 x 390
- Features: Back Yard, Front Yard, Landscaped, Many Trees, Native Plants, Private, Rectangular Lot, Secluded, Views
Details
- Additional structures: Storage, Pole Barn
- Foundation area: 852
- Parcel number: 15003020012000
- Zoning description: Zoning
Construction
Type & style
- Home type: SingleFamily
- Architectural style: Ranch
- Property subtype: Single Family Residence
Materials
- Shingle Siding, Vinyl Siding
- Roof: Shingle
Condition
- Year built: 2001
Utilities & green energy
- Sewer: Septic Tank
- Water: Well
- Utilities for property: Water Connected, Sewer Connected, High Speed Internet Connected, Electricity Connected, Propane
Community & neighborhood
Security
- Security features: Fire Alarm, Smoke Detector(s)
Community
- Community features: None
Location
- Region: Charlotte
- Subdivision: None
Other
Other facts
- Listing terms: VA Loan,Cash,Conventional,FHA,FMHA - Rural Housing Loan
- Road surface type: Dirt
Price history
| Date | Event | Price |
|---|---|---|
| 4/25/2025 | Sold | $291,500+6%$136/sqft |
Source: | ||
| 4/23/2025 | Pending sale | $275,000$128/sqft |
Source: | ||
| 4/2/2025 | Contingent | $275,000$128/sqft |
Source: | ||
| 3/27/2025 | Listed for sale | $275,000+52.8%$128/sqft |
Source: | ||
| 12/26/2019 | Sold | $180,000-2.1%$84/sqft |
Source: Public Record Report a problem | ||
Public tax history
| Year | Property taxes | Tax assessment |
|---|---|---|
| 2024 | -- | $120,940 +31.4% |
| 2021 | $3,009 +69% | $92,056 +6.1% |
| 2020 | $1,781 | $86,756 +39.6% |
Find assessor info on the county website
Neighborhood: 48813
Nearby schools
GreatSchools rating
- 5/10Olivet Middle SchoolGrades: 4-8Distance: 5.1 mi
- 6/10Olivet High SchoolGrades: 9-12Distance: 5.1 mi
- 7/10Fern Persons Elementary SchoolGrades: PK-3Distance: 5.4 mi
Schools provided by the listing agent
- High: Olivet
- District: Olivet
Source: Greater Lansing AOR. This data may not be complete. We recommend contacting the local school district to confirm school assignments for this home.

Get pre-qualified for a loan
At Zillow Home Loans, we can pre-qualify you in as little as 5 minutes with no impact to your credit score.An equal housing lender. NMLS #10287.
