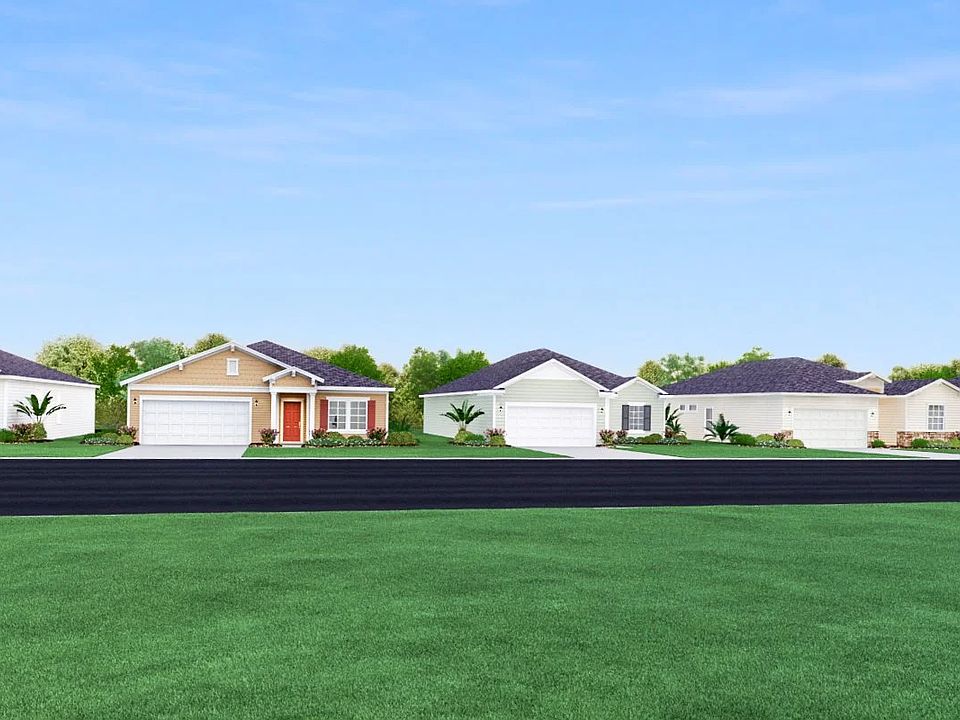This new single-level home boasts a low-maintenance layout with an inviting open-concept floorplan allowing for seamless entertaining. A versatile flex space is located off the foyer, with three bedrooms surrounding the main living area, including the luxurious owner’s suite with an en-suite bathroom and walk-in closet. The 3 bay garage completes the home. Be part of a community located in a growing prime location with one-of-a-kind homes with proximity to medical facilities, shopping, dining, and more!
New construction
$306,440
8380 SW 41st Ter, Ocala, FL 34476
3beds
2,031sqft
Single Family Residence
Built in 2025
7,840 Square Feet Lot
$298,300 Zestimate®
$151/sqft
$75/mo HOA
- 40 days
- on Zillow |
- 167 |
- 8 |
Zillow last checked: 7 hours ago
Listing updated: July 26, 2025 at 01:06pm
Listing Provided by:
Ben Goldstein 352-254-5979,
LENNAR REALTY 352-254-5979
Source: Stellar MLS,MLS#: O6319530 Originating MLS: Orlando Regional
Originating MLS: Orlando Regional

Travel times
Schedule tour
Select your preferred tour type — either in-person or real-time video tour — then discuss available options with the builder representative you're connected with.
Select a date
Facts & features
Interior
Bedrooms & bathrooms
- Bedrooms: 3
- Bathrooms: 2
- Full bathrooms: 2
Rooms
- Room types: Den/Library/Office
Primary bedroom
- Features: Walk-In Closet(s)
- Level: First
Bedroom 2
- Features: Built-in Closet
- Level: First
Bedroom 3
- Features: Built-in Closet
- Level: First
Primary bathroom
- Level: First
Bathroom 2
- Level: First
Den
- Level: First
Dining room
- Level: First
Great room
- Level: First
Kitchen
- Level: First
Heating
- Heat Pump
Cooling
- Central Air
Appliances
- Included: Dishwasher, Disposal, Electric Water Heater, Microwave, Range
- Laundry: Electric Dryer Hookup, Inside, Laundry Room, Washer Hookup
Features
- Open Floorplan, Split Bedroom, Walk-In Closet(s)
- Flooring: Carpet, Luxury Vinyl
- Doors: Sliding Doors
- Has fireplace: No
Interior area
- Total structure area: 2,704
- Total interior livable area: 2,031 sqft
Property
Parking
- Total spaces: 3
- Parking features: Garage - Attached
- Attached garage spaces: 3
Features
- Levels: One
- Stories: 1
- Exterior features: Irrigation System
Lot
- Size: 7,840 Square Feet
Details
- Parcel number: 3562393185
- Zoning: PUD
- Special conditions: None
Construction
Type & style
- Home type: SingleFamily
- Property subtype: Single Family Residence
Materials
- Wood Frame
- Foundation: Slab
- Roof: Shingle
Condition
- Completed
- New construction: Yes
- Year built: 2025
Details
- Builder model: Frontier
- Builder name: Lennar Homes
Utilities & green energy
- Sewer: Public Sewer
- Water: Public
- Utilities for property: Electricity Connected, Public, Water Connected
Community & HOA
Community
- Features: Community Mailbox, Deed Restrictions
- Subdivision: Marion Ranch : Marion Ranch 60's
HOA
- Has HOA: Yes
- HOA fee: $75 monthly
- HOA name: Vesta Property Services
- Pet fee: $0 monthly
Location
- Region: Ocala
Financial & listing details
- Price per square foot: $151/sqft
- Date on market: 6/18/2025
- Ownership: Fee Simple
- Total actual rent: 0
- Electric utility on property: Yes
- Road surface type: Paved
About the community
PoolPlaygroundTennisClubhouse+ 1 more
60's is a collection offering brand-new single-family homes for sale at the Marion Ranch masterplan in Ocala, FL. Homebuyers enjoy great local amenities and attractions, including outdoor recreation at Rainbow Springs which features crystal-clear waters and brilliant foliage, Silver Glen Springs and endless shopping, dining and entertainment in historic downtown Ocala.
Source: Lennar Homes

