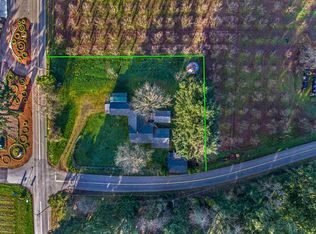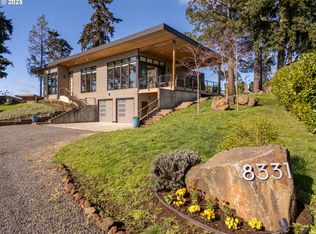Sold for $1,850,000
$1,850,000
8380 NE Worden Hill Rd, Dundee, OR 97115
5beds
6,375sqft
SingleFamily
Built in 1910
4 Acres Lot
$1,845,200 Zestimate®
$290/sqft
$6,193 Estimated rent
Home value
$1,845,200
$1.64M - $2.09M
$6,193/mo
Zestimate® history
Loading...
Owner options
Explore your selling options
What's special
Nestled in the heart of the Dundee hills,,surrounded by vineyards & tasting rooms,yet a stones throw to dwntn Dundee, this stately home enjoys 4 acres of magical beauty! Original charm still intact w/ thoughtful updates to honor the era! Extremely well maintained w/ room in the bsmt for a huge wine cellar,luxurious main floor master ste wing, nostalgic bdrms w/ period flair,upscale,renovated kitchen,oodles of room to expand! Enchanting!
Facts & features
Interior
Bedrooms & bathrooms
- Bedrooms: 5
- Bathrooms: 5
- Full bathrooms: 4
- 1/2 bathrooms: 1
Heating
- Forced air, Oil
Appliances
- Included: Dishwasher, Garbage disposal, Range / Oven, Washer
Features
- Laundry, Garage Door Opener, Wall to Wall Carpet, Sound System, Granite, High Ceilings, 3rd Floor
- Flooring: Hardwood
- Basement: Partially finished
- Has fireplace: Yes
Interior area
- Total interior livable area: 6,375 sqft
Property
Parking
- Total spaces: 2
- Parking features: Garage - Attached
Features
- Exterior features: Wood
- Has view: Yes
- View description: Territorial, Mountain
Lot
- Size: 4 Acres
Details
- Parcel number: R332601000
Construction
Type & style
- Home type: SingleFamily
Materials
- Roof: Shake / Shingle
Condition
- Year built: 1910
Community & neighborhood
Location
- Region: Dundee
Other
Other facts
- AdditionalRoom1Description: Utility Room
- AdditionalRooms: Utility Room, Bedroom 4, Bedroom 5
- ExteriorFeatures: Sprinkler, Paved Road, Gazebo, Barbeque Pit, Dog Run
- HotWaterDescription: Electricity
- KitchenAppliances: Disposal, Island, Plumbed for Icemaker, Granite, Built-in Double Oven, Convection Oven, Cooktop, Down Draft
- 3rdBedroomFeatures: Bathroom
- KitchenRoomLevel: Main
- LimitedRepresentationYN: Full Service
- LivingRoomLevel: Main
- MasterBedroomLevel: Main
- AdditionalRoom1Level: Main
- PropertyCategory: Residential
- BasementFoundation: Concrete
- AllRoomFeatures: Bathroom, Gourmet Kitchen, Suite, Wall to Wall Carpet, Wood Floors, Closet, Bay Window, Built-ins, Nook, Sink, Sound System, Balcony, Shared Bath
- GarageType: Oversized
- ViewYN: Yes
- Bedroom2Level: Upper
- Bedroom3Level: Upper
- InteriorFeatures: Laundry, Garage Door Opener, Wall to Wall Carpet, Sound System, Granite, High Ceilings, 3rd Floor
- ListingStatus: Active
- MasterBedroomFeatures: Bathroom, Suite
- AdditionalRoom3Level: Lower
- AdditionalRoomFeatures: Closet, Wall to Wall Carpet, Built-ins, Sink, Shared Bath
- View: Trees
- FamilyRoomLevel: Upper
- ExteriorDescription: Lap Siding
- KitchenRoomFeatures: Gourmet Kitchen, Wood Floors, Nook
- Style: Traditional, Old Portland
- RoofType: Shake
- AdditionalRoom2Description: Bedroom 4
- FuelDescription: Oil
- WaterDescription: Spring
- FamilyRoomFeatures: Wood Floors, Built-ins
- AdditionalRoom1Features: Built-ins, Sink
- AdditionalRoom2Level: Upper
- LivingRoomFeatures: Bay Window, Sound System
- AdditionalRoom3Description: Bedroom 5
- 2ndBedroomFeatures: Balcony
- AdditionalRoom3Features: Wall to Wall Carpet, Closet
- AdditionalRoom2Features: Shared Bath
- StandardStatus: Active
Price history
| Date | Event | Price |
|---|---|---|
| 11/24/2025 | Sold | $1,850,000+23.3%$290/sqft |
Source: Public Record Report a problem | ||
| 10/16/2024 | Sold | $1,500,000+7.1%$235/sqft |
Source: Public Record Report a problem | ||
| 10/1/2018 | Sold | $1,400,000-3.4%$220/sqft |
Source: | ||
| 9/21/2018 | Pending sale | $1,450,000$227/sqft |
Source: Hasson Company Realtors #18613950 Report a problem | ||
| 5/5/2018 | Listed for sale | $1,450,000-9.3%$227/sqft |
Source: Hasson #18613950 Report a problem | ||
Public tax history
| Year | Property taxes | Tax assessment |
|---|---|---|
| 2025 | $9,439 +1.5% | $817,909 +3% |
| 2024 | $9,299 +13.3% | $794,086 +13.6% |
| 2023 | $8,210 +68.7% | $699,314 +70.9% |
Find assessor info on the county website
Neighborhood: 97115
Nearby schools
GreatSchools rating
- 9/10Dundee Elementary SchoolGrades: K-5Distance: 1 mi
- 9/10Chehalem Valley Middle SchoolGrades: 6-8Distance: 3.9 mi
- 7/10Newberg Senior High SchoolGrades: 9-12Distance: 4.4 mi
Schools provided by the listing agent
- Elementary: Dundee
- Middle: Chehalem Valley
- High: Newberg
Source: The MLS. This data may not be complete. We recommend contacting the local school district to confirm school assignments for this home.
Get a cash offer in 3 minutes
Find out how much your home could sell for in as little as 3 minutes with a no-obligation cash offer.
Estimated market value$1,845,200
Get a cash offer in 3 minutes
Find out how much your home could sell for in as little as 3 minutes with a no-obligation cash offer.
Estimated market value
$1,845,200

