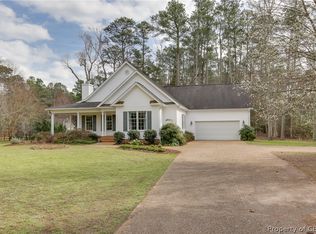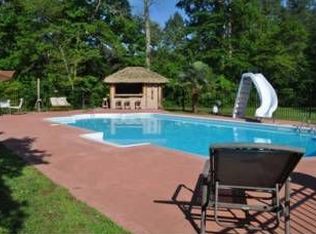DON'T MISS THIS OPPORTUNITY TO OWN A BEAUTIFUL HOME NEAR THE WATER AND COLEMAN BRIDGE! GREAT FOR COMMUTERS. HOME HAS EXTRA ROOMS THAT CAN BE USED AS BEDROOMS. THREE DOWNSTAIRS BEDROOMS AND FULL BATHS. MASTER BEDROOM WITH EN SUITE BATH. KITCHEN HAS GRANITE COUNTERS, ISLAND, STAINLESS APPLIANCES, CUSTOM CABINETS. RELAX ON THE SCREENED PORCH OR WRAP AROUND PORCH. ENCAPSULATED CRAWLSPACE WITH DEHUMIDIFIER. LEAF GUARD GUTTERS. LAUNDRY ROOM WITH SINK. OVERSIZED GARAGE. SPACIOUS BONUS ROOM. HUGE WALK-IN ATTIC FOR STORAGE. WALK-IN CLOSETS. FAMILY ROOM WITH WOOD-BURNING FIREPLACE FOR THOSE COLD DAYS. FORMAL DINING ROOM. BEAUTIFUL BAMBOO FLOORING. GREAT 1.25 ACRE LOT SIZE AND NICE SETBACK FROM THE ROAD. EXPOSED AGGREGATE DRIVEWAY. SO MANY FEATURES...A MUST SEE!
This property is off market, which means it's not currently listed for sale or rent on Zillow. This may be different from what's available on other websites or public sources.

