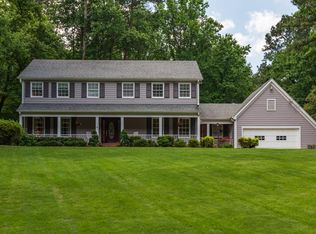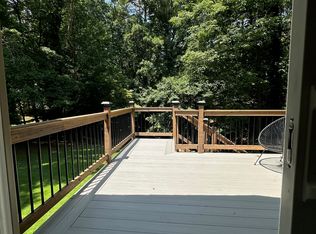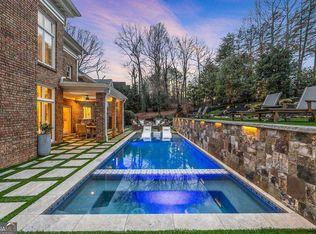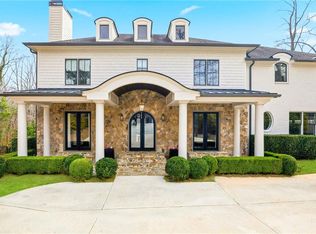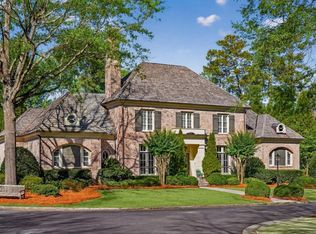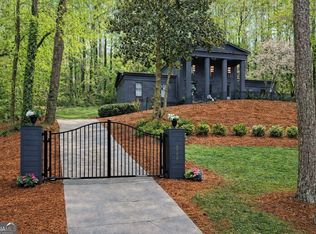Rarely does a home come on the market that transports you to an entirely different place from the moment you enter the front doors. This Sandy Springs stunner is reminiscent of the beautiful homes in the mountains of Salt Lake City but located in an incredibly convenient area of north Atlanta. After driving up to this stately, newer construction property, you'll immediately notice the incredible curb appeal with lushly landscaped spaces on the corner lot, 4-sided brick and stone construction, a circular paver driveway and an oversized 3-car garage. As you approach the covered, vaulted front porch and enter the custom iron doors, you'll be taken aback by the flood of natural light, soaring 12' ceilings, wide-plank white oak hardwood floors, brick & stone accents and open-concept entertaining spaces. This home is perfectly laid out for daily life and entertaining alike. You'll enjoy the convenience of one-level living that is achieved through a primary suite on its own wing of the main level with several guest suites on the other side of the home. A massive chef's kitchen and scullery, large laundry room, oversized spa-like powder room and two beautiful covered porches mean you truly never have to leave the main level. The kitchen is awe-inspiring with its vaulted ceilings, massive center island with waterfall Quartzite countertops, luxury Wolf/SubZero appliance package and attached scullery/walk-in pantry. There's also a show-stopping, arched wet bar that's ideally situated for serving food and/or drinks. The primary suite feels like you've entered a luxurious spa. A double-sided fireplace separates the vaulted lounging and sleeping areas within this serene space. The ensuite bathroom is highlighted by a stunning walk-through shower for two, clawfoot tub beneath a dreamy fireplace wall and two large custom walk-in closets. The expansive space over the 3-car garage features an amazing office or bonus room with a wet bar, bedroom, full bathroom, second laundry hookup and ample storage - perfect for a parent, guests, au pair, older child, etc. The finished basement is an entertainer's dream! The 10' ceilings and amenities like a large bar (with a serving window to the rear patio), game area, stone clad wine room, 800sf gym, sauna, golf simulator, full bath and large fireside living room create a space that everyone will want to come hang! The crown jewel of this 1-acre property is the unbelievable private rear space. Your oasis features an oversized, heated Pebbletec pool and spa, large fully-fenced yard, a separate fenced area for your four-legged companions and a covered, vaulted rear porch with fireplace and outdoor grilling kitchen. This is a dream home that you'll truly never want to leave and that everyone will want to visit! The photos just don't do this property justice. Conveniently located to all major highways, restaurants and retail, fantastic area private schools and Dunwoody Country Club.
Active
$3,200,000
8380 Berkley Rdg, Sandy Springs, GA 30350
5beds
10,323sqft
Est.:
Single Family Residence
Built in 2023
1.01 Acres Lot
$3,047,300 Zestimate®
$310/sqft
$10/mo HOA
What's special
Golf simulatorLarge fully-fenced yardOne-level livingFlood of natural lightCustom iron doorsOpen-concept entertaining spacesCovered vaulted front porch
- 16 days |
- 2,995 |
- 178 |
Zillow last checked: 8 hours ago
Listing updated: February 11, 2026 at 10:06pm
Listed by:
April Rener 404-919-6029,
Keller Williams Realty Atl. Partners
Source: GAMLS,MLS#: 10681097
Tour with a local agent
Facts & features
Interior
Bedrooms & bathrooms
- Bedrooms: 5
- Bathrooms: 6
- Full bathrooms: 5
- 1/2 bathrooms: 1
- Main level bathrooms: 3
- Main level bedrooms: 4
Rooms
- Room types: Bonus Room, Exercise Room, Family Room, Foyer, Game Room, Laundry, Office
Dining room
- Features: Seats 12+
Kitchen
- Features: Breakfast Area, Kitchen Island, Walk-in Pantry
Heating
- Central, Forced Air, Natural Gas, Zoned
Cooling
- Ceiling Fan(s), Central Air, Electric, Zoned
Appliances
- Included: Dishwasher, Disposal, Double Oven, Gas Water Heater, Microwave, Refrigerator
- Laundry: Mud Room
Features
- Double Vanity, Master On Main Level, Sauna, Split Bedroom Plan, Walk-In Closet(s), Wet Bar, Wine Cellar
- Flooring: Hardwood, Tile
- Windows: Double Pane Windows
- Basement: Bath Finished,Daylight,Exterior Entry,Finished,Full,Interior Entry
- Number of fireplaces: 5
- Fireplace features: Basement, Gas Log, Master Bedroom, Outside
- Common walls with other units/homes: No Common Walls
Interior area
- Total structure area: 10,323
- Total interior livable area: 10,323 sqft
- Finished area above ground: 7,040
- Finished area below ground: 3,283
Property
Parking
- Total spaces: 3
- Parking features: Attached, Garage, Kitchen Level, Side/Rear Entrance
- Has attached garage: Yes
Accessibility
- Accessibility features: Accessible Doors, Accessible Full Bath, Accessible Hallway(s)
Features
- Levels: One
- Stories: 1
- Patio & porch: Patio
- Exterior features: Gas Grill
- Has private pool: Yes
- Pool features: Heated, In Ground, Salt Water
- Fencing: Back Yard,Fenced,Front Yard
- Has view: Yes
- View description: Lake
- Has water view: Yes
- Water view: Lake
- Waterfront features: No Dock Or Boathouse
- Body of water: None
Lot
- Size: 1.01 Acres
- Features: Corner Lot, Private
Details
- Additional structures: Outdoor Kitchen
- Parcel number: 06 036100010090
Construction
Type & style
- Home type: SingleFamily
- Architectural style: Brick 4 Side,Ranch,Traditional
- Property subtype: Single Family Residence
Materials
- Stone
- Foundation: Slab
- Roof: Composition
Condition
- Resale
- New construction: No
- Year built: 2023
Utilities & green energy
- Electric: 220 Volts
- Sewer: Septic Tank
- Water: Public
- Utilities for property: Cable Available, Electricity Available, High Speed Internet, Natural Gas Available, Underground Utilities, Water Available
Green energy
- Energy efficient items: Appliances, Insulation, Thermostat, Water Heater
- Water conservation: Low-Flow Fixtures
Community & HOA
Community
- Features: Street Lights, Near Public Transport, Walk To Schools, Near Shopping
- Security: Security System, Smoke Detector(s)
- Subdivision: Northridge Forest
HOA
- Has HOA: Yes
- Services included: Maintenance Grounds
- HOA fee: $120 annually
Location
- Region: Sandy Springs
Financial & listing details
- Price per square foot: $310/sqft
- Tax assessed value: $756,200
- Annual tax amount: $9,332
- Date on market: 1/29/2026
- Cumulative days on market: 17 days
- Listing agreement: Exclusive Right To Sell
- Listing terms: Cash,Conventional
- Electric utility on property: Yes
Estimated market value
$3,047,300
$2.89M - $3.20M
$5,535/mo
Price history
Price history
| Date | Event | Price |
|---|---|---|
| 1/29/2026 | Listed for sale | $3,200,000-8.6%$310/sqft |
Source: | ||
| 10/15/2024 | Listing removed | $3,500,000$339/sqft |
Source: | ||
| 10/14/2024 | Listed for sale | $3,500,000$339/sqft |
Source: | ||
| 6/25/2024 | Pending sale | $3,500,000$339/sqft |
Source: | ||
| 6/21/2024 | Contingent | $3,500,000$339/sqft |
Source: | ||
Public tax history
Public tax history
| Year | Property taxes | Tax assessment |
|---|---|---|
| 2024 | $9,332 +28.9% | $302,480 +29.2% |
| 2023 | $7,242 +7.1% | $234,200 +7.5% |
| 2022 | $6,759 +42.6% | $217,760 -1.9% |
Find assessor info on the county website
BuyAbility℠ payment
Est. payment
$19,013/mo
Principal & interest
$15590
Property taxes
$2293
Other costs
$1130
Climate risks
Neighborhood: 30350
Nearby schools
GreatSchools rating
- 6/10Dunwoody Springs Elementary SchoolGrades: PK-5Distance: 0.6 mi
- 5/10Sandy Springs Charter Middle SchoolGrades: 6-8Distance: 0.9 mi
- 6/10North Springs Charter High SchoolGrades: 9-12Distance: 2.4 mi
Schools provided by the listing agent
- Elementary: Dunwoody Springs
- Middle: Sandy Springs
- High: North Springs
Source: GAMLS. This data may not be complete. We recommend contacting the local school district to confirm school assignments for this home.
- Loading
- Loading
