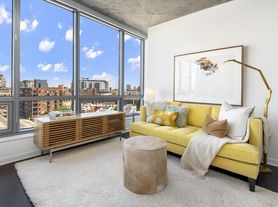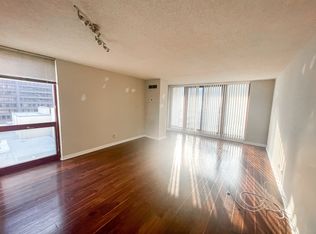Sublease available 11/17! Flexible start date!
Conveniently located in the West Loop / Fulton Market / River West neighborhood! Steps from the Grand / Halsted Blue Line L stop, 5 minute walk to the heart of West Loop (Randolph St).
Beautiful, modern 2 bed 2 bath apartment with an open concept layout in intimate 8 unit building. Floor to ceiling windows that gets tons of natural light with unobstructed view of skyline, including the Willis Tower. Oversized master bedroom with large walk in closet, and double vanity sinks in the master en-suite bathroom. Balcony off the master bedroom with room for grill and chairs. Additional full laundry ROOM with lots of extra storage!
Sublease runs through 7/31/2025, with option to renew from a great management company. Pet friendly building. If parking is needed, this can be easily added on for an incremental cost ($150).
Pet friendly!
Sublease and application will be submitted and subject to approval by the property management company.
Water is included. Renter responsible for gas, electric, internet. Parking spot additional $150
Apartment for rent
$3,585/mo
838 W Erie St APT 3W, Chicago, IL 60642
2beds
1,400sqft
Price may not include required fees and charges.
Apartment
Available now
Cats, dogs OK
Central air
In unit laundry
Off street parking
Forced air
What's special
Floor to ceiling windowsOversized master bedroomUnobstructed view of skylineTons of natural lightExtra storageFull laundry roomDouble vanity sinks
- 29 days |
- -- |
- -- |
Travel times
Looking to buy when your lease ends?
Consider a first-time homebuyer savings account designed to grow your down payment with up to a 6% match & a competitive APY.
Facts & features
Interior
Bedrooms & bathrooms
- Bedrooms: 2
- Bathrooms: 2
- Full bathrooms: 2
Heating
- Forced Air
Cooling
- Central Air
Appliances
- Included: Dishwasher, Dryer, Freezer, Microwave, Oven, Refrigerator, Washer
- Laundry: In Unit
Features
- Walk In Closet
- Flooring: Hardwood, Tile
Interior area
- Total interior livable area: 1,400 sqft
Property
Parking
- Parking features: Off Street
- Details: Contact manager
Features
- Exterior features: Electricity not included in rent, Gas not included in rent, Heating system: Forced Air, Internet not included in rent, Walk In Closet, Water included in rent
Construction
Type & style
- Home type: Apartment
- Property subtype: Apartment
Utilities & green energy
- Utilities for property: Water
Building
Management
- Pets allowed: Yes
Community & HOA
Location
- Region: Chicago
Financial & listing details
- Lease term: Sublet/Temporary
Price history
| Date | Event | Price |
|---|---|---|
| 11/4/2025 | Price change | $3,585-0.3%$3/sqft |
Source: Zillow Rentals | ||
| 11/2/2025 | Price change | $3,595-0.3%$3/sqft |
Source: Zillow Rentals | ||
| 10/26/2025 | Listed for rent | $3,605+80.3%$3/sqft |
Source: Zillow Rentals | ||
| 12/11/2020 | Listing removed | $2,000$1/sqft |
Source: Zillow Rental Manager | ||
| 11/10/2020 | Price change | $2,000-13%$1/sqft |
Source: Zillow Rental Manager | ||

