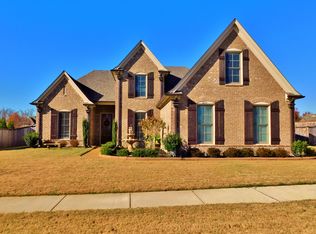Sold for $900,000 on 05/30/25
$900,000
838 Tall Spruce Cv, Collierville, TN 38017
5beds
5,266sqft
Single Family Residence
Built in 2006
0.49 Acres Lot
$888,400 Zestimate®
$171/sqft
$5,290 Estimated rent
Home value
$888,400
$835,000 - $942,000
$5,290/mo
Zestimate® history
Loading...
Owner options
Explore your selling options
What's special
Welcome to Collierville! Come check out this custom-built home on 1/2-acre cove lot. From the curved staircase in the entryway, to the drive-thru portico with power gate, you will feel the luxury and quality this fine home offers. Last appraisal measured almost 5300 sf, and the layout is one of the best. The dining room is 18' and open to living room. Enter the kitchen and you will love the upgraded cabinets, appliances, island, and being open to the hearth room truly makes this a warm and inviting space you will just want to settle down in. The primary bedroom is 17x16 with a dream bathroom with a walk-thru shower. The second bedroom is down as well with its own private bath. Upstairs you have 3 big bedrooms with walk-in closets, 2 full baths, a huge game room, and a big media room. Tons of attic space as well. Backyard is where this home really shines. Pool has a new liner, and the backyard is spacious due to the cove lot. You truly have to compare this to anything else available!!
Zillow last checked: 8 hours ago
Listing updated: June 04, 2025 at 09:45am
Listed by:
Danny Freeman,
Crye-Leike, Inc., REALTORS
Bought with:
Brooke J Boone
Harris & Harris Realty Group,
Source: MAAR,MLS#: 10194540
Facts & features
Interior
Bedrooms & bathrooms
- Bedrooms: 5
- Bathrooms: 5
- Full bathrooms: 4
- 1/2 bathrooms: 1
Primary bedroom
- Features: Walk-In Closet(s), Tile Floor, Hardwood Floor
- Level: First
- Area: 272
- Dimensions: 16 x 17
Bedroom 2
- Features: Private Full Bath, Hardwood Floor
- Level: First
- Area: 204
- Dimensions: 12 x 17
Bedroom 3
- Features: Carpet
- Level: Second
- Area: 240
- Dimensions: 12 x 20
Bedroom 4
- Features: Carpet
- Level: Second
- Area: 209
- Dimensions: 11 x 19
Bedroom 5
- Features: Carpet
- Level: Second
- Area: 228
- Dimensions: 12 x 19
Primary bathroom
- Features: Double Vanity, Whirlpool Tub, Separate Shower, Tile Floor, Full Bath
Dining room
- Features: Separate Dining Room
- Area: 234
- Dimensions: 13 x 18
Kitchen
- Features: Breakfast Bar, Pantry, Kitchen Island, Keeping/Hearth Room
- Area: 238
- Dimensions: 14 x 17
Living room
- Features: Separate Living Room
- Area: 322
- Dimensions: 14 x 23
Bonus room
- Area: 266
- Dimensions: 14 x 19
Den
- Dimensions: 0 x 0
Heating
- Central, 3 or More Systems
Cooling
- Central Air, Ceiling Fan(s), 3 or More Systems, 220 Wiring
Appliances
- Included: Double Oven, Cooktop, Disposal, Dishwasher, Microwave
- Laundry: Laundry Room
Features
- Primary Down, Two Primaries, Luxury Primary Bath, Double Vanity Bath, Separate Tub & Shower, Smooth Ceiling, High Ceilings, Vaulted/Coff/Tray Ceiling, Two Story Foyer, Living Room, Dining Room, Kitchen, Primary Bedroom, 2nd Bedroom, 2 or More Baths, Laundry Room, Keeping/Hearth Room, Breakfast Room, 3rd Bedroom, 4th or More Bedrooms, 2 or More Baths, Play Room/Rec Room, Bonus Room, Media Room
- Flooring: Part Hardwood, Part Carpet, Tile
- Windows: Window Treatments
- Attic: Walk-In
- Number of fireplaces: 2
- Fireplace features: Factory Built, In Den/Great Room, In Keeping/Hearth room, Gas Log
Interior area
- Total interior livable area: 5,266 sqft
Property
Parking
- Total spaces: 3
- Parking features: Garage Faces Rear
- Has garage: Yes
- Covered spaces: 3
Features
- Stories: 1
- Patio & porch: Covered Patio
- Has private pool: Yes
- Pool features: In Ground
- Has spa: Yes
- Spa features: Whirlpool(s), Bath
- Fencing: Wood,Wood Fence
- Waterfront features: Cove
Lot
- Size: 0.49 Acres
- Dimensions: 43.20 x 167.85 IRR
- Features: Professionally Landscaped
Details
- Parcel number: C0258X A00052
Construction
Type & style
- Home type: SingleFamily
- Architectural style: Soft Contemporary
- Property subtype: Single Family Residence
Materials
- Brick Veneer
- Foundation: Slab
- Roof: Composition Shingles
Condition
- New construction: No
- Year built: 2006
Utilities & green energy
- Sewer: Public Sewer
- Water: Public
Community & neighborhood
Location
- Region: Collierville
- Subdivision: Woodgrove Sec A Phase 4
HOA & financial
HOA
- Has HOA: Yes
- HOA fee: $610 annually
Other
Other facts
- Listing terms: Conventional,FHA,VA Loan
Price history
| Date | Event | Price |
|---|---|---|
| 5/30/2025 | Sold | $900,000-2.2%$171/sqft |
Source: | ||
| 5/2/2025 | Pending sale | $920,000$175/sqft |
Source: | ||
| 4/17/2025 | Listed for sale | $920,000+20.8%$175/sqft |
Source: | ||
| 7/16/2022 | Sold | $761,500+2.9%$145/sqft |
Source: | ||
| 6/10/2022 | Pending sale | $740,000$141/sqft |
Source: | ||
Public tax history
| Year | Property taxes | Tax assessment |
|---|---|---|
| 2024 | $7,896 | $150,975 |
| 2023 | $7,896 | $150,975 |
| 2022 | -- | $150,975 |
Find assessor info on the county website
Neighborhood: 38017
Nearby schools
GreatSchools rating
- 8/10Sycamore Elementary SchoolGrades: PK-5Distance: 1 mi
- 7/10Collierville Middle SchoolGrades: 6-8Distance: 1.9 mi
- 9/10Collierville High SchoolGrades: 9-12Distance: 1 mi

Get pre-qualified for a loan
At Zillow Home Loans, we can pre-qualify you in as little as 5 minutes with no impact to your credit score.An equal housing lender. NMLS #10287.
Sell for more on Zillow
Get a free Zillow Showcase℠ listing and you could sell for .
$888,400
2% more+ $17,768
With Zillow Showcase(estimated)
$906,168