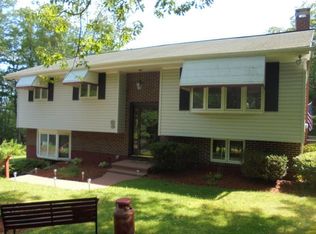Sold for $548,000
$548,000
838 Stockton Mountain Rd, Beaver Meadows, PA 18216
4beds
3,260sqft
SingleFamily
Built in 1968
3.5 Acres Lot
$565,300 Zestimate®
$168/sqft
$2,838 Estimated rent
Home value
$565,300
$475,000 - $673,000
$2,838/mo
Zestimate® history
Loading...
Owner options
Explore your selling options
What's special
Waiting for your dream home-HERE IT IS! This ranch home has a recently updated kitchen straight out of a magazine. The living space is centered around a huge fireplace with a brick hearth that is definitely the focal point of the home. The master suite features an updated bath with a soaking tub and a sep tiled shower. The home is so warm and inviting! Finished off with a pool & hottub! 3.5acre
Facts & features
Interior
Bedrooms & bathrooms
- Bedrooms: 4
- Bathrooms: 4
- Full bathrooms: 3
- 1/2 bathrooms: 1
Interior area
- Total interior livable area: 3,260 sqft
Property
Features
- Exterior features: Wood
Lot
- Size: 3.50 Acres
Details
- Parcel number: 26U9S100A01A
- Zoning: Residential
Construction
Type & style
- Home type: SingleFamily
Condition
- Year built: 1968
Utilities & green energy
- Sewer: Public
Community & neighborhood
Location
- Region: Beaver Meadows
- Municipality: Hazle Twp
Other
Other facts
- Sewer: Public
- Exterior: Brick, Wood
- Heat Type: Forced Air, Radiant
- AC Type: Central AC
- Amenities: Garage Door Opener, Hardwood Floors, Master Bath, Mstr BR Walk-in-Clst, Pool - In Ground, M Bdrm on 1st Floor, Porch, Ceiling Fans, Deck, Mud Room, Hot Tub
- Driveway: Private
- Kitchen/Dining Area: Eat-In Kitchen, Ultra Modern Kitchen
- Interior Finish: Drywall
- Condition: Excellent
- Garage Stalls: 3
- Zoning: Residential
- Property Type: Residential
- Fireplace: Propane
- Pool Information: Pool Type: Liner
- Water: Private Well
- Lot Description: Wooded Lot
- Heat Fuel Type: Oil, Propane
- Garage Type: Detached
- Est Age: 41 - 50 Yrs
- Pool Information: Winter Cover
- Municipality: Hazle Twp
- Style: Raised Ranch
Price history
| Date | Event | Price |
|---|---|---|
| 9/22/2025 | Sold | $548,000-7.9%$168/sqft |
Source: Public Record Report a problem | ||
| 7/8/2025 | Price change | $595,000-0.7%$183/sqft |
Source: Luzerne County AOR #25-2921 Report a problem | ||
| 6/13/2025 | Listed for sale | $599,000$184/sqft |
Source: Luzerne County AOR #25-2921 Report a problem | ||
| 6/4/2025 | Listing removed | $599,000$184/sqft |
Source: Luzerne County AOR #24-5972 Report a problem | ||
| 12/9/2024 | Listed for sale | $599,000+126%$184/sqft |
Source: Luzerne County AOR #24-5972 Report a problem | ||
Public tax history
| Year | Property taxes | Tax assessment |
|---|---|---|
| 2023 | $5,389 +3% | $276,200 |
| 2022 | $5,232 | $276,200 |
| 2021 | $5,232 +9.6% | $276,200 |
Find assessor info on the county website
Neighborhood: 18216
Nearby schools
GreatSchools rating
- 5/10Heights Terrace El/Middle SchoolGrades: K-8Distance: 1.7 mi
- 4/10Hazleton Area High SchoolGrades: 9-12Distance: 3.8 mi
Schools provided by the listing agent
- District: Hazleton
Source: The MLS. This data may not be complete. We recommend contacting the local school district to confirm school assignments for this home.
Get pre-qualified for a loan
At Zillow Home Loans, we can pre-qualify you in as little as 5 minutes with no impact to your credit score.An equal housing lender. NMLS #10287.
