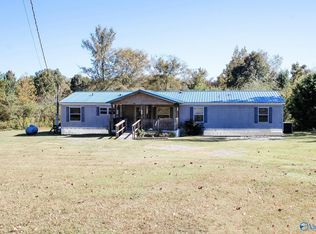Sold for $191,000
$191,000
838 Shady Grove Rd, Guntersville, AL 35976
3beds
1,600sqft
Single Family Residence
Built in 1995
0.7 Acres Lot
$189,100 Zestimate®
$119/sqft
$2,011 Estimated rent
Home value
$189,100
$134,000 - $267,000
$2,011/mo
Zestimate® history
Loading...
Owner options
Explore your selling options
What's special
JUST MINUTES FROM ARAB- Experience country living at 838 Shady Grove Road! This home is under 200k and is located on .70 acre off a quiet country road. This lovely 3 bedroom 2.5 bath home has maintenance free vinyl siding, a LARGE yard, covered porch and so much more. You will love the spacious living room when you walk inside the home. The kitchen is a galley kitchen with plenty of cabinet space on both sides allowing plenty of counter-space as well. Kitchen is also equipped with stainless appliances. Bedrooms are a great size and the home has plenty of storage. This adorable home even has a mudroom you can enter from to take your shoes off at a separate entrance. Off from the mudroom area, there is a great space for an office of even 4th bedroom! This home is a great home for someone looking to downsize to one level OR first time home buyer. The possibilities are endless here.
Zillow last checked: 8 hours ago
Listing updated: August 13, 2025 at 02:15pm
Listed by:
Lana McAlpin CELL:(256)338-7779,
Sweet HOMElife Real Estate
Bought with:
MLS Non-member Company
Birmingham Non-Member Office
Source: GALMLS,MLS#: 21416407
Facts & features
Interior
Bedrooms & bathrooms
- Bedrooms: 3
- Bathrooms: 3
- Full bathrooms: 2
- 1/2 bathrooms: 1
Primary bedroom
- Level: First
Primary bathroom
- Level: First
Kitchen
- Features: Laminate Counters
- Level: First
Living room
- Level: First
Basement
- Area: 0
Office
- Level: First
Heating
- Central
Cooling
- Central Air
Appliances
- Included: Dishwasher, Refrigerator, Stove-Electric, Electric Water Heater
- Laundry: Electric Dryer Hookup, Washer Hookup, Main Level, Laundry Closet, Yes
Features
- None, Smooth Ceilings, Tub/Shower Combo
- Flooring: Carpet, Laminate
- Attic: Other,Yes
- Has fireplace: No
Interior area
- Total interior livable area: 1,600 sqft
- Finished area above ground: 1,600
- Finished area below ground: 0
Property
Parking
- Parking features: Driveway
- Has uncovered spaces: Yes
Features
- Levels: One
- Stories: 1
- Pool features: None
- Has view: Yes
- View description: None
- Waterfront features: No
Lot
- Size: 0.70 Acres
Details
- Additional structures: Storage
- Parcel number: 0206240000037.001
- Special conditions: As Is
Construction
Type & style
- Home type: SingleFamily
- Property subtype: Single Family Residence
Materials
- Vinyl Siding
- Foundation: Slab
Condition
- Year built: 1995
Utilities & green energy
- Sewer: Septic Tank
- Water: Public
Community & neighborhood
Location
- Region: Guntersville
- Subdivision: None
Other
Other facts
- Price range: $191K - $191K
Price history
| Date | Event | Price |
|---|---|---|
| 7/23/2025 | Sold | $191,000+3.2%$119/sqft |
Source: | ||
| 6/23/2025 | Contingent | $185,000$116/sqft |
Source: | ||
| 5/18/2025 | Price change | $185,000-2.6%$116/sqft |
Source: | ||
| 5/8/2025 | Price change | $190,000-2.6%$119/sqft |
Source: | ||
| 5/2/2025 | Price change | $195,000-2%$122/sqft |
Source: | ||
Public tax history
| Year | Property taxes | Tax assessment |
|---|---|---|
| 2024 | $472 -1.1% | $14,520 -1.1% |
| 2023 | $477 -41.7% | $14,680 -41.7% |
| 2022 | $818 | $25,180 +257.7% |
Find assessor info on the county website
Neighborhood: 35976
Nearby schools
GreatSchools rating
- 6/10Blountsville Elementary SchoolGrades: PK-6Distance: 11.7 mi
- 5/10Jb Pennington High SchoolGrades: 7-12Distance: 11.8 mi
Schools provided by the listing agent
- Elementary: Blountsville
- Middle: Blountsville
- High: Pennington, J B
Source: GALMLS. This data may not be complete. We recommend contacting the local school district to confirm school assignments for this home.
Get a cash offer in 3 minutes
Find out how much your home could sell for in as little as 3 minutes with a no-obligation cash offer.
Estimated market value$189,100
Get a cash offer in 3 minutes
Find out how much your home could sell for in as little as 3 minutes with a no-obligation cash offer.
Estimated market value
$189,100
