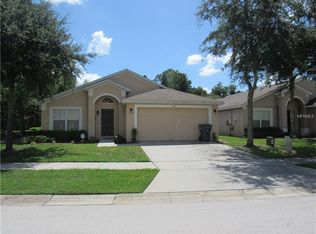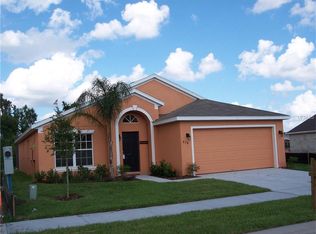Sold for $380,000
$380,000
838 Sandy Ridge Dr, Davenport, FL 33896
5beds
1,662sqft
Single Family Residence
Built in 2005
5,937 Square Feet Lot
$373,900 Zestimate®
$229/sqft
$2,419 Estimated rent
Home value
$373,900
$340,000 - $408,000
$2,419/mo
Zestimate® history
Loading...
Owner options
Explore your selling options
What's special
Turn-Key Pool Home – Fully Furnished, No Rear Neighbors, Minutes from Disney! Welcome to 838 Sandy Ridge Drive – a fully furnished, move-in or rent-out ready 5-bedroom, 3-bathroom POOL HOME in one of Davenport’s most desirable short-term rental communities. Backing onto tranquil nature with no rear neighbors, this is the perfect blend of peace, privacy, and profit potential. Whether you're after a relaxing Florida escape, an income-generating investment, or a spacious full-time home, this property delivers. Zoned for short-term rental and featuring two Primary Suites with en-suite bathrooms, it’s ideal for guests, families, or multi-generational living. Inside, enjoy a light-filled open layout with upgraded luxury vinyl flooring, a sleek modern kitchen with extended Quartz counters, an oversized breakfast bar, and stylish lighting, all flowing seamlessly into the main living and dining areas—designed for entertaining with ease. Step outside to your private retreat: a heated pool and spa framed by lush landscaping and serene views. Recent big-ticket upgrades add exceptional value, including a New Roof (2022), New Water Heater (2022) and Carrera Quartz countertops in both kitchen and bathrooms. Just 20 minutes to Disney, 30 to Universal, and minutes to ChampionsGate, I-4, shopping, restaurants, and golf—this home offers unbeatable access to everything Central Florida has to offer. Plus, with a low quarterly HOA, the numbers make sense. For lifestyle, location, and ROI—838 Sandy Ridge Drive is a clear winner.
Zillow last checked: 8 hours ago
Listing updated: August 08, 2025 at 10:56am
Listing Provided by:
Nikki Ansons 321-522-9063,
COLDWELL BANKER RESIDENTIAL RE 407-647-1211
Bought with:
Martha Santamaria, 3439541
NONA LEGACY POWERED BY LA ROSA
Source: Stellar MLS,MLS#: S5129611 Originating MLS: Orlando Regional
Originating MLS: Orlando Regional

Facts & features
Interior
Bedrooms & bathrooms
- Bedrooms: 5
- Bathrooms: 3
- Full bathrooms: 3
Primary bedroom
- Description: Room3
- Features: Built-in Closet
- Level: First
- Area: 156 Square Feet
- Dimensions: 12x13
Bedroom 2
- Description: Room4
- Features: Ceiling Fan(s), Built-in Closet
- Level: First
- Area: 142.78 Square Feet
- Dimensions: 11.8x12.1
Bedroom 3
- Description: Room6
- Features: Walk-In Closet(s)
- Level: First
- Area: 120 Square Feet
- Dimensions: 12x10
Bedroom 4
- Features: Ceiling Fan(s), Built-in Closet
- Level: First
- Area: 114.46 Square Feet
- Dimensions: 9.7x11.8
Bedroom 5
- Features: Ceiling Fan(s), Built-in Closet
- Level: First
Bathroom 1
- Description: Room5
- Features: Ceiling Fan(s), En Suite Bathroom, Shower No Tub, Single Vanity
- Level: First
- Area: 57.85 Square Feet
- Dimensions: 8.9x6.5
Bathroom 2
- Description: Room7
- Features: En Suite Bathroom, Shower No Tub, Single Vanity
- Level: First
- Area: 57 Square Feet
- Dimensions: 11.4x5
Bathroom 3
- Features: Tub With Shower
- Level: First
- Area: 48.5 Square Feet
- Dimensions: 9.7x5
Dining room
- Level: First
- Area: 74.2 Square Feet
- Dimensions: 10.6x7
Kitchen
- Description: Room1
- Level: First
- Area: 178.75 Square Feet
- Dimensions: 12.5x14.3
Living room
- Description: Room2
- Level: First
- Area: 248.16 Square Feet
- Dimensions: 17.6x14.1
Heating
- Central, Electric
Cooling
- Central Air
Appliances
- Included: Dishwasher, Disposal, Dryer, Microwave, Range, Refrigerator, Washer
- Laundry: Inside
Features
- Ceiling Fan(s), High Ceilings, Open Floorplan, Primary Bedroom Main Floor, Solid Surface Counters, Split Bedroom, Thermostat, Walk-In Closet(s)
- Flooring: Carpet, Luxury Vinyl
- Doors: Sliding Doors
- Windows: Blinds, Window Treatments
- Has fireplace: No
- Furnished: Yes
Interior area
- Total structure area: 2,166
- Total interior livable area: 1,662 sqft
Property
Parking
- Total spaces: 2
- Parking features: Ground Level
- Attached garage spaces: 2
Features
- Levels: One
- Stories: 1
- Patio & porch: Rear Porch, Screened
- Exterior features: Irrigation System, Lighting, Sidewalk
- Has private pool: Yes
- Pool features: Child Safety Fence, Gunite, Heated, In Ground, Lighting, Screen Enclosure
- Has view: Yes
- View description: Garden, Park/Greenbelt, Pool, Trees/Woods, Pond
- Has water view: Yes
- Water view: Pond
Lot
- Size: 5,937 sqft
- Features: Landscaped, Sidewalk
- Residential vegetation: Mature Landscaping
Details
- Parcel number: 272601700502001310
- Zoning: SFR
- Special conditions: None
Construction
Type & style
- Home type: SingleFamily
- Architectural style: Traditional
- Property subtype: Single Family Residence
Materials
- Block, Stucco
- Foundation: Slab
- Roof: Shingle
Condition
- Completed
- New construction: No
- Year built: 2005
Utilities & green energy
- Sewer: Public Sewer
- Water: Public
- Utilities for property: Cable Available, Electricity Connected, Sewer Connected, Water Connected
Community & neighborhood
Security
- Security features: Smoke Detector(s)
Community
- Community features: Deed Restrictions, Playground, Sidewalks
Location
- Region: Davenport
- Subdivision: SANDY RIDGE PH 01
HOA & financial
HOA
- Has HOA: Yes
- HOA fee: $112 monthly
- Amenities included: Playground, Recreation Facilities
- Services included: Cable TV, Internet, Recreational Facilities
- Association name: Kai/Breeze Jennifer Scalero
- Association phone: 813-565-4663
Other fees
- Pet fee: $0 monthly
Other financial information
- Total actual rent: 0
Other
Other facts
- Listing terms: Cash,Conventional,FHA,VA Loan
- Ownership: Fee Simple
- Road surface type: Paved, Asphalt
Price history
| Date | Event | Price |
|---|---|---|
| 8/8/2025 | Sold | $380,000-1.3%$229/sqft |
Source: | ||
| 7/13/2025 | Pending sale | $385,000$232/sqft |
Source: | ||
| 6/27/2025 | Listing removed | $2,880$2/sqft |
Source: Zillow Rentals Report a problem | ||
| 6/27/2025 | Listed for sale | $385,000-3.8%$232/sqft |
Source: | ||
| 5/5/2025 | Listed for rent | $2,880$2/sqft |
Source: Zillow Rentals Report a problem | ||
Public tax history
| Year | Property taxes | Tax assessment |
|---|---|---|
| 2024 | $4,065 +0.1% | $314,087 +1.5% |
| 2023 | $4,060 +24.6% | $309,492 +38.1% |
| 2022 | $3,259 +15.5% | $224,143 +10% |
Find assessor info on the county website
Neighborhood: Loughman
Nearby schools
GreatSchools rating
- 2/10Loughman Oaks Elementary SchoolGrades: PK-5Distance: 2.4 mi
- 3/10Shelley S. Boone Middle SchoolGrades: 6-8Distance: 10.9 mi
- 2/10Davenport High SchoolGrades: 9-12Distance: 2.1 mi
Schools provided by the listing agent
- Elementary: Loughman Oaks Elem
- Middle: Boone Middle
Source: Stellar MLS. This data may not be complete. We recommend contacting the local school district to confirm school assignments for this home.
Get a cash offer in 3 minutes
Find out how much your home could sell for in as little as 3 minutes with a no-obligation cash offer.
Estimated market value
$373,900

