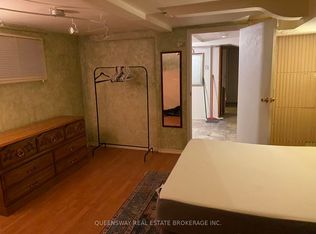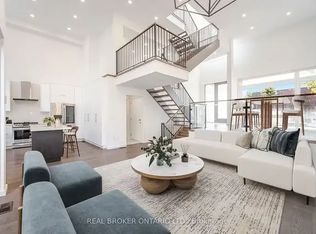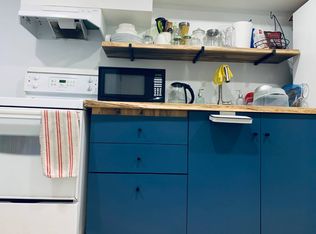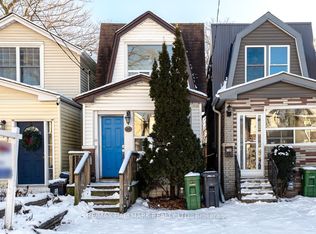Custom Built Home In Highly Desirable Community/Location. 3 Good Sized Bedroom With Finished Sep Entrance Bsmt. Newer Kitchen W Modern Cabinetry, Granite Countertop & Pot Lights, Hardwood Floors Thru-Out Main & 2nd Floor. Skylight Window. Beautifully Landscaped Front And Back. New Ashphalt Driveway. Bsmt Has Large Room, 4 Piece Washroom & Kitchenette. Newly Landscaped Parking Pad. Close To Schools, Park, Walking Distance To To East General Hospital, Shopping, Library, Steps To Ttc/Bus, Close To Dvp And 10 Mins. To Woodbine Beaches.
This property is off market, which means it's not currently listed for sale or rent on Zillow. This may be different from what's available on other websites or public sources.



