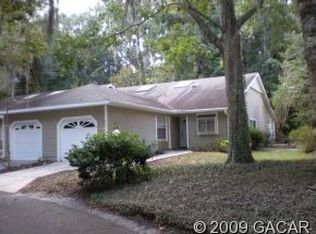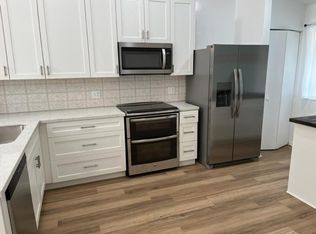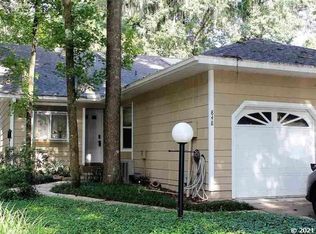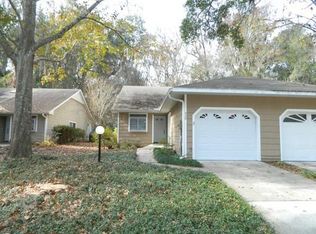Sold for $200,000 on 05/22/25
$200,000
838 SW 50th Way, Gainesville, FL 32607
2beds
1,240sqft
Villa
Built in 1985
3,485 Square Feet Lot
$198,300 Zestimate®
$161/sqft
$1,639 Estimated rent
Home value
$198,300
$180,000 - $218,000
$1,639/mo
Zestimate® history
Loading...
Owner options
Explore your selling options
What's special
Welcome to this beautifully updated two-bedroom, two-bath villa offering a combination of comfort and convenience. Freshly painted throughout, this home features an open floor plan with soaring ceilings, creating a light and airy atmosphere. The spacious living and dining areas flow seamlessly, making it ideal for entertaining or enjoying quiet everyday living. The split-bedroom layout provides added privacy, with the owner's suite tucked away for a peaceful retreat. The owner's suite includes a generous walk-in closet and an en-suite bath with dual vanities, offering space and functionality. The guest bedroom is equally spacious, with easy access to the second full bath. Step outside onto the spacious lanai, where you can relax and enjoy Florida's beautiful weather year-round. Whether you're sipping your morning coffee or winding down in the evening, this serene outdoor space is the ideal spot for relaxation. With the HOA handling exterior maintenance, including landscaping and roof care, you can enjoy worry-free living. Community amenities include a sparkling enclosed swimming pool, tennis courts and a clubhouse, ensuring plenty of opportunities for recreation and socializing. Don't miss out on this exceptional villa and schedule your private tour today!
Zillow last checked: 8 hours ago
Listing updated: May 22, 2025 at 01:00pm
Listing Provided by:
Heather Zeron 352-233-0467,
PREMIER SOTHEBY'S INTERNATIONAL REALTY 352-509-6455
Bought with:
Kyle Hoppenworth, 3510656
WATSON REALTY CORP- TIOGA
Source: Stellar MLS,MLS#: OM694334 Originating MLS: Ocala - Marion
Originating MLS: Ocala - Marion

Facts & features
Interior
Bedrooms & bathrooms
- Bedrooms: 2
- Bathrooms: 2
- Full bathrooms: 2
Primary bedroom
- Features: Walk-In Closet(s)
- Level: First
Kitchen
- Level: First
Living room
- Level: First
Heating
- Central, Electric
Cooling
- Central Air
Appliances
- Included: Dishwasher, Disposal, Electric Water Heater, Exhaust Fan, Range, Refrigerator
- Laundry: Electric Dryer Hookup, Laundry Closet, Washer Hookup
Features
- Ceiling Fan(s), Kitchen/Family Room Combo, Open Floorplan, Split Bedroom, Thermostat, Vaulted Ceiling(s), Walk-In Closet(s)
- Flooring: Carpet, Laminate, Tile
- Doors: French Doors
- Windows: Skylight(s)
- Has fireplace: No
Interior area
- Total structure area: 1,380
- Total interior livable area: 1,240 sqft
Property
Parking
- Total spaces: 1
- Parking features: Garage - Attached
- Attached garage spaces: 1
Features
- Levels: One
- Stories: 1
- Exterior features: Rain Gutters, Sidewalk
Lot
- Size: 3,485 sqft
Details
- Parcel number: 06680101007
- Zoning: PD
- Special conditions: None
Construction
Type & style
- Home type: SingleFamily
- Property subtype: Villa
Materials
- HardiPlank Type
- Foundation: Slab
- Roof: Shingle
Condition
- New construction: No
- Year built: 1985
Utilities & green energy
- Sewer: Public Sewer
- Water: Public
- Utilities for property: Cable Connected, Electricity Connected, Sewer Connected, Water Connected
Community & neighborhood
Community
- Community features: Clubhouse, Community Mailbox, Pool, Tennis Court(s)
Location
- Region: Gainesville
- Subdivision: VINTAGE VIEW
HOA & financial
HOA
- Has HOA: Yes
- HOA fee: $315 monthly
- Services included: Community Pool, Insurance, Maintenance Structure, Maintenance Grounds, Pest Control, Pool Maintenance
- Association name: Corliss Gibbons
Other fees
- Pet fee: $0 monthly
Other financial information
- Total actual rent: 0
Other
Other facts
- Listing terms: Cash,Conventional,FHA,VA Loan
- Ownership: Fee Simple
- Road surface type: Paved
Price history
| Date | Event | Price |
|---|---|---|
| 5/22/2025 | Sold | $200,000-4.3%$161/sqft |
Source: | ||
| 3/17/2025 | Pending sale | $209,000$169/sqft |
Source: | ||
| 2/21/2025 | Price change | $209,000-4.6%$169/sqft |
Source: | ||
| 2/3/2025 | Listed for sale | $219,000+32.8%$177/sqft |
Source: | ||
| 7/1/2021 | Sold | $164,900$133/sqft |
Source: Public Record Report a problem | ||
Public tax history
| Year | Property taxes | Tax assessment |
|---|---|---|
| 2024 | $2,435 +2.9% | $147,731 +3% |
| 2023 | $2,367 +7.5% | $143,428 +3% |
| 2022 | $2,202 +74.5% | $139,250 +48.2% |
Find assessor info on the county website
Neighborhood: 32607
Nearby schools
GreatSchools rating
- 2/10Myra Terwilliger Elementary SchoolGrades: PK-5Distance: 1 mi
- 7/10Kanapaha Middle SchoolGrades: 6-8Distance: 3 mi
- 6/10F. W. Buchholz High SchoolGrades: 5,9-12Distance: 2.4 mi

Get pre-qualified for a loan
At Zillow Home Loans, we can pre-qualify you in as little as 5 minutes with no impact to your credit score.An equal housing lender. NMLS #10287.
Sell for more on Zillow
Get a free Zillow Showcase℠ listing and you could sell for .
$198,300
2% more+ $3,966
With Zillow Showcase(estimated)
$202,266


