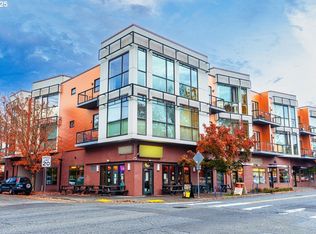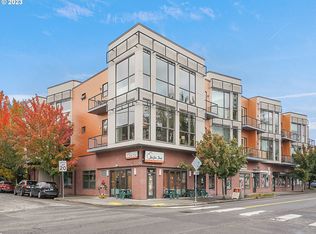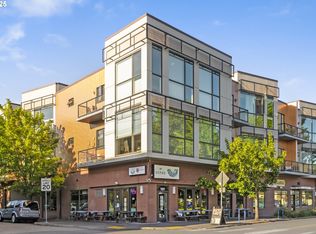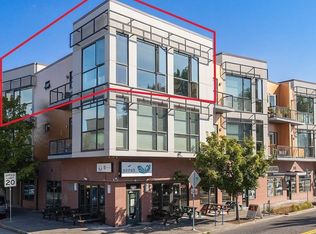Sold
$404,900
838 SE 38th Ave UNIT 313, Portland, OR 97214
2beds
998sqft
Residential, Condominium
Built in 2009
-- sqft lot
$422,600 Zestimate®
$406/sqft
$2,306 Estimated rent
Home value
$422,600
$397,000 - $448,000
$2,306/mo
Zestimate® history
Loading...
Owner options
Explore your selling options
What's special
There's a lot to love about this light filled quiet 2 bedroom, 2 bathroom, corner unit. High ceilings throughout give you space to breathe, and a wall of south facing, floor to ceiling windows lets you soak up that precious sunshine all day long. A kitchen as pretty as it is practical - warm wood cabinetry, granite counters, stylish tile backsplash, and engineered hardwood floors meet useful features like a stainless steel gas range, plenty of counter space, and great room style so you can always be part of the party even in the kitchen. A glass door opens to a sunny balcony - grow a container garden or sip your morning coffee with a view of Mt. Tabor. The primary bedroom has an attached bath with heated Travertine floors, a floor-to-ceiling tile shower, and an oversized, dual-sink vanity. A second bedroom makes a perfect work-from-home office, and with a full hall bath you can invite friends and family to stay without having to share your shower! Downstairs there's a secure garage with a deeded parking spot and bike storage, but you may not need either with so much within walking distance. Norah, Stumptown, Old Pal, Triple Nickel, Laurelhurst Park - the list goes on and on, and that's just on Belmont! Hundreds of hot spots in Hawthorne, Kerns, and Richmond are just minutes away. Equal parts walkable, bikeable, and lovable! Make this central Sunnyside condo the launching pad for your daily adventures.
Zillow last checked: 8 hours ago
Listing updated: April 04, 2024 at 04:53am
Listed by:
Laurie Gilmer 503-347-3565,
Think Real Estate,
Laura Wood 503-545-9912,
Think Real Estate
Bought with:
Alexis King, 201231955
Windermere Realty Trust
Source: RMLS (OR),MLS#: 24619900
Facts & features
Interior
Bedrooms & bathrooms
- Bedrooms: 2
- Bathrooms: 2
- Full bathrooms: 2
- Main level bathrooms: 2
Primary bedroom
- Features: Ceiling Fan, Bathtub With Shower, Closet, High Ceilings, Suite, Wallto Wall Carpet
- Level: Main
- Area: 110
- Dimensions: 10 x 11
Bedroom 2
- Features: Ceiling Fan, Closet Organizer, High Ceilings, Wallto Wall Carpet
- Level: Main
- Area: 132
- Dimensions: 12 x 11
Dining room
- Features: Balcony, Engineered Hardwood, High Ceilings
- Level: Main
- Area: 35
- Dimensions: 7 x 5
Kitchen
- Features: Dishwasher, Disposal, Great Room, Microwave, Free Standing Range, Free Standing Refrigerator, Granite, High Ceilings, Plumbed For Ice Maker
- Level: Main
- Area: 108
- Width: 12
Living room
- Features: Balcony, Great Room, Engineered Hardwood, High Ceilings
- Level: Main
- Area: 240
- Dimensions: 12 x 20
Heating
- Radiant
Cooling
- Central Air
Appliances
- Included: Convection Oven, Dishwasher, Free-Standing Gas Range, Free-Standing Refrigerator, Microwave, Plumbed For Ice Maker, Washer/Dryer, Disposal, Free-Standing Range, Gas Water Heater
- Laundry: Hookup Available, Laundry Room
Features
- Ceiling Fan(s), Elevator, Granite, High Ceilings, High Speed Internet, Soaking Tub, Closet Organizer, Balcony, Great Room, Bathtub With Shower, Closet, Suite
- Flooring: Engineered Hardwood, Heated Tile, Tile, Wall to Wall Carpet
- Windows: Double Pane Windows, Wood Frames
- Basement: None
- Common walls with other units/homes: 1 Common Wall
Interior area
- Total structure area: 998
- Total interior livable area: 998 sqft
Property
Parking
- Total spaces: 1
- Parking features: Deeded, Secured, Garage Door Opener, Condo Garage (Deeded), Attached
- Attached garage spaces: 1
Accessibility
- Accessibility features: Accessible Elevator Installed, Main Floor Bedroom Bath, One Level, Walkin Shower, Accessibility
Features
- Stories: 1
- Entry location: Upper Floor
- Patio & porch: Deck
- Exterior features: Balcony
- Has view: Yes
- View description: City, Mountain(s)
Details
- Parcel number: R627189
- Zoning: CM2
Construction
Type & style
- Home type: Condo
- Architectural style: Contemporary
- Property subtype: Residential, Condominium
Materials
- Brick, Metal Siding
- Foundation: Slab
- Roof: Flat
Condition
- Resale
- New construction: No
- Year built: 2009
Utilities & green energy
- Gas: Gas
- Sewer: Public Sewer
- Water: Public
- Utilities for property: Cable Connected
Community & neighborhood
Security
- Security features: Entry, Fire Sprinkler System, Intercom Entry
Community
- Community features: Condo Elevator
Location
- Region: Portland
- Subdivision: Sunnyside / Belmont
HOA & financial
HOA
- Has HOA: Yes
- HOA fee: $477 monthly
- Amenities included: Commons, Exterior Maintenance, Gas, Heat, Hot Water, Management, Sewer, Trash, Water
Other
Other facts
- Listing terms: Cash,Conventional
- Road surface type: Paved
Price history
| Date | Event | Price |
|---|---|---|
| 4/4/2024 | Sold | $404,900+1.3%$406/sqft |
Source: | ||
| 3/7/2024 | Pending sale | $399,900$401/sqft |
Source: | ||
| 2/22/2024 | Price change | $399,900-2.4%$401/sqft |
Source: | ||
| 1/4/2024 | Listed for sale | $409,900-7.3%$411/sqft |
Source: | ||
| 5/10/2017 | Sold | $442,000+1.6%$443/sqft |
Source: | ||
Public tax history
| Year | Property taxes | Tax assessment |
|---|---|---|
| 2024 | $7,316 +1.2% | $299,550 +3% |
| 2023 | $7,231 -4.1% | $290,830 +3% |
| 2022 | $7,540 +1.7% | $282,360 +3% |
Find assessor info on the county website
Neighborhood: Sunnyside
Nearby schools
GreatSchools rating
- 9/10Sunnyside Environmental SchoolGrades: K-8Distance: 0.3 mi
- 6/10Franklin High SchoolGrades: 9-12Distance: 1.3 mi
Schools provided by the listing agent
- Elementary: Sunnyside Env
- Middle: Sunnyside Env
- High: Franklin
Source: RMLS (OR). This data may not be complete. We recommend contacting the local school district to confirm school assignments for this home.
Get a cash offer in 3 minutes
Find out how much your home could sell for in as little as 3 minutes with a no-obligation cash offer.
Estimated market value
$422,600
Get a cash offer in 3 minutes
Find out how much your home could sell for in as little as 3 minutes with a no-obligation cash offer.
Estimated market value
$422,600



