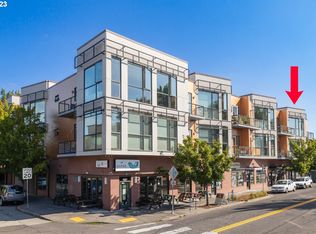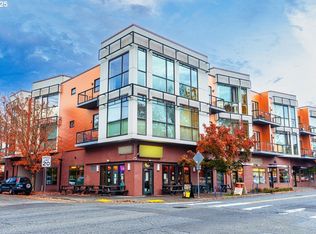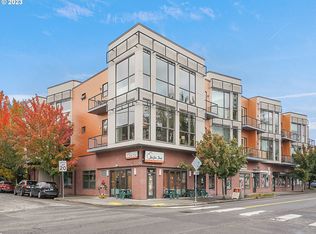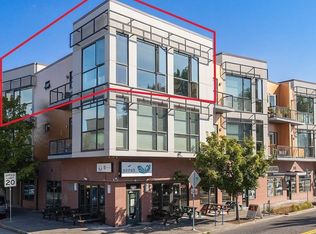Sold
$390,000
838 SE 38th Ave UNIT 310, Portland, OR 97214
2beds
940sqft
Residential, Condominium
Built in 2009
-- sqft lot
$387,100 Zestimate®
$415/sqft
$2,240 Estimated rent
Home value
$387,100
$360,000 - $414,000
$2,240/mo
Zestimate® history
Loading...
Owner options
Explore your selling options
What's special
This condo is so cool and unlike others. With floor to ceiling windows, a vibrant location near so many great places and an excellent floor plan it one you should not miss. Plus the HOA's include nearly everything, also rare. True, fun city living, not like living in a box. This is a stylish, modern 2 bed/2 bath condo located in the heart of the Belmont/Hawthorne neighborhood. Featuring floor to ceiling windows flooding the property with light and city views you will be wowed. Enjoy your own balcony an in unit washer/dryer, secure gated parking, and an en-suite primary - this is a great place! Central AC keeps you cool all summer and radiant floor heat keeps you toasty all winter. New fridge, and washer/washer dryer are a huge bonus. The range has a proper vent hood making cooking and entertaining a dream! Wood floors in the living space and carpeting in the bedrooms. Walk to H Mart, Fred Meyer, great pubs, dining establishments, cute shops, services and more! Beautiful Laurelhurst Park is a few blocks away & Mt Tabor is not far. Central location makes commuting a breeze. The property has been impeccably maintained, is freshly painted and has a well run HOA. The HOA fees include, gas, water, heat, sewer, trash, exterior maintenance and management. HOA has no rent cap and allows pets. Come see this special unit, there is low turnover in this building and it is a real treat for easy, city living. Views, your own deck, secure parking, great location - it is all here waiting for you!
Zillow last checked: 8 hours ago
Listing updated: September 17, 2025 at 08:26am
Listed by:
Maureen Swan 503-888-8259,
Portland Proper Real Estate
Bought with:
Seth Elder, 201217325
Redfin
Source: RMLS (OR),MLS#: 785893365
Facts & features
Interior
Bedrooms & bathrooms
- Bedrooms: 2
- Bathrooms: 2
- Full bathrooms: 2
- Main level bathrooms: 2
Primary bedroom
- Features: Bathroom, Bathtub With Shower, Double Sinks, Ensuite, Tile Floor, Wallto Wall Carpet
- Level: Main
- Area: 99
- Dimensions: 11 x 9
Bedroom 2
- Features: Closet, Wallto Wall Carpet
- Level: Main
- Area: 90
- Dimensions: 10 x 9
Dining room
- Level: Main
- Area: 63
- Dimensions: 9 x 7
Kitchen
- Features: Deck, Gas Appliances, Living Room Dining Room Combo, Free Standing Refrigerator, Granite
- Level: Main
- Area: 99
- Width: 9
Living room
- Features: Deck, Sliding Doors, High Ceilings, Wood Floors
- Level: Main
- Area: 108
- Dimensions: 12 x 9
Heating
- Hot Water, Radiant
Cooling
- Central Air
Appliances
- Included: Dishwasher, Free-Standing Gas Range, Free-Standing Range, Free-Standing Refrigerator, Gas Appliances, Plumbed For Ice Maker, Range Hood, Stainless Steel Appliance(s), Washer/Dryer, Gas Water Heater
- Laundry: Laundry Room
Features
- Elevator, Granite, High Ceilings, Closet, Living Room Dining Room Combo, Bathroom, Bathtub With Shower, Double Vanity
- Flooring: Heated Tile, Wall to Wall Carpet, Wood, Tile
- Doors: Sliding Doors
- Windows: Double Pane Windows
- Basement: None
Interior area
- Total structure area: 940
- Total interior livable area: 940 sqft
Property
Parking
- Total spaces: 1
- Parking features: Deeded, Secured, Garage Door Opener, Condo Garage (Deeded), Attached
- Attached garage spaces: 1
Accessibility
- Accessibility features: Accessible Entrance, Main Floor Bedroom Bath, One Level, Walkin Shower, Accessibility
Features
- Levels: One
- Stories: 1
- Entry location: Upper Floor
- Patio & porch: Deck
- Has view: Yes
- View description: City, Territorial
Lot
- Features: On Busline
Details
- Parcel number: R627186
- Zoning: CM2
Construction
Type & style
- Home type: Condo
- Property subtype: Residential, Condominium
Materials
- Brick, Metal Siding
- Foundation: Concrete Perimeter
- Roof: Flat
Condition
- Resale
- New construction: No
- Year built: 2009
Utilities & green energy
- Gas: Gas
- Sewer: Public Sewer
- Water: Public
Community & neighborhood
Security
- Security features: Entry, Intercom Entry, Security Gate
Community
- Community features: Condo Elevator
Location
- Region: Portland
- Subdivision: Belmont / Hawthorne
HOA & financial
HOA
- Has HOA: Yes
- HOA fee: $491 monthly
- Amenities included: Exterior Maintenance, Heat, Sewer, Trash, Water
Other
Other facts
- Listing terms: Cash,Conventional
- Road surface type: Paved
Price history
| Date | Event | Price |
|---|---|---|
| 9/16/2025 | Sold | $390,000-2.5%$415/sqft |
Source: | ||
| 8/26/2025 | Pending sale | $399,900$425/sqft |
Source: | ||
| 7/26/2025 | Price change | $399,900-4.6%$425/sqft |
Source: | ||
| 6/13/2025 | Listed for sale | $419,000$446/sqft |
Source: | ||
| 6/11/2025 | Pending sale | $419,000$446/sqft |
Source: | ||
Public tax history
| Year | Property taxes | Tax assessment |
|---|---|---|
| 2025 | $7,516 +8.7% | $281,420 +3% |
| 2024 | $6,916 +1.2% | $273,230 +3% |
| 2023 | $6,836 -0.6% | $265,280 +3% |
Find assessor info on the county website
Neighborhood: Sunnyside
Nearby schools
GreatSchools rating
- 9/10Sunnyside Environmental SchoolGrades: K-8Distance: 0.3 mi
- 6/10Franklin High SchoolGrades: 9-12Distance: 1.3 mi
Schools provided by the listing agent
- Elementary: Sunnyside Env
- Middle: Sunnyside Env
- High: Franklin
Source: RMLS (OR). This data may not be complete. We recommend contacting the local school district to confirm school assignments for this home.
Get a cash offer in 3 minutes
Find out how much your home could sell for in as little as 3 minutes with a no-obligation cash offer.
Estimated market value
$387,100
Get a cash offer in 3 minutes
Find out how much your home could sell for in as little as 3 minutes with a no-obligation cash offer.
Estimated market value
$387,100



