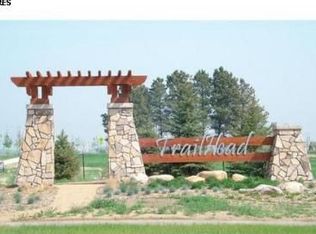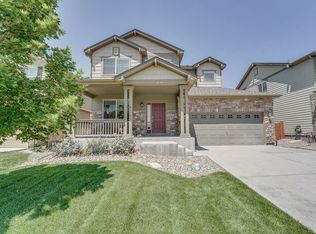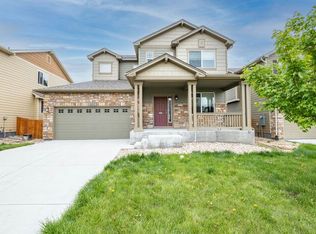Move in ready beauty features 3 bedrooms plus a loft upstairs and the upgrades you desire! Welcome inside to handsome high end Italian tile that extends from the bright and vaulted living room through the main level. The formal dining room flows smartly into the open kitchen boasting staggered espresso cabinets with crown molding. Handsome slab granite countertops coordinate perfectly with the floors and the subway tile backsplash. Stainless steel appliances include the newer range and new dishwasher. L-shaped island provides prep space and the closet pantry offers additional storage. Spacious family room hosts a gas fireplace and bay window that looks out to the fully fenced backyard with patio. You will appreciate the planked stairs that take you to the open loft with luxury vinyl flooring that carries through the upper level. Wake up to mountain views from the master bedroom that boasts a five piece bath with tile floors and a walk in closet. Secondary bedrooms utilize the full hall bath and the main floor laundry shares space with the half bath. Full unfinished basement has room to expand and the water heater is brand new. Central air plus a whole house attic fan allow you to choose your cooling comfort. Other details include Hunter Douglas roller shades, reinforced poly basement window well covers, ceiling fans and peek-a-boo foothills views from other rooms. Close proximity to I25 and downtown Fort Collins!
This property is off market, which means it's not currently listed for sale or rent on Zillow. This may be different from what's available on other websites or public sources.


