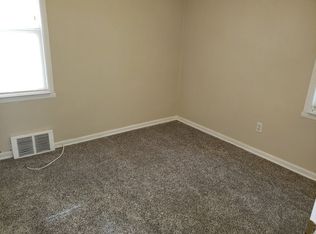Experience the perfect blend of historical charm and modern amenities in this stunning century-old Ferndale home! The property welcomes you with a cozy covered front porch, perfect for relaxing on quiet evenings. Inside, an open floor plan and numerous windows fill the living area with an abundance of natural light. The freshly painted home features new light fixtures, beautiful hardwood flooring throughout, and plush carpeting in the bedrooms. The kitchen is well-equipped, including a convenient dishwasher. Outside, enjoy a large fenced lot adorned with mature trees, ideal for summer barbecues or winter bonfires. The home boasts two spacious bedrooms that share a lovely full bathroom. The basement is ready to be transformed into your personal gym and includes a washer and dryer for your convenience. Enjoy the comfort of air conditioning throughout the home. Renters are responsible for all utilities and landscaping maintenance. Please note that smoking is not allowed. Pets negotiable with additional fees. Long-term leases are preferred.
House for rent
$1,675/mo
838 Pinecrest Dr, Ferndale, MI 48220
2beds
801sqft
Price may not include required fees and charges.
Singlefamily
Available now
-- Pets
Central air, ceiling fan
In unit laundry
-- Parking
Natural gas, forced air, fireplace
What's special
Personal gymMature treesNew light fixturesOpen floor planLarge fenced lotCozy covered front porchTwo spacious bedrooms
- 1 day
- on Zillow |
- -- |
- -- |
Travel times
Facts & features
Interior
Bedrooms & bathrooms
- Bedrooms: 2
- Bathrooms: 1
- Full bathrooms: 1
Heating
- Natural Gas, Forced Air, Fireplace
Cooling
- Central Air, Ceiling Fan
Appliances
- Included: Dishwasher, Dryer, Range, Refrigerator, Washer
- Laundry: In Unit
Features
- Ceiling Fan(s)
- Has basement: Yes
- Has fireplace: Yes
Interior area
- Total interior livable area: 801 sqft
Property
Parking
- Details: Contact manager
Features
- Stories: 1
- Exterior features: Architecture Style: Bungalow, Gas Water Heater, Heating system: Forced Air, Heating: Gas, Living Room, No Garage, Patio, Pets - Call, Roof Type: Asphalt
Details
- Parcel number: 2533428003
Construction
Type & style
- Home type: SingleFamily
- Architectural style: Bungalow
- Property subtype: SingleFamily
Materials
- Roof: Asphalt
Condition
- Year built: 1923
Community & HOA
Location
- Region: Ferndale
Financial & listing details
- Lease term: 12 Months,13-24 Months
Price history
| Date | Event | Price |
|---|---|---|
| 6/6/2025 | Listed for rent | $1,675$2/sqft |
Source: Realcomp II #20251003480 | ||
| 8/11/2024 | Listing removed | -- |
Source: Realcomp II #20240051059 | ||
| 7/16/2024 | Listed for rent | $1,675$2/sqft |
Source: Realcomp II #20240051059 | ||
| 7/8/2024 | Sold | $165,000-9.3%$206/sqft |
Source: Public Record | ||
| 10/29/2022 | Listing removed | -- |
Source: | ||
![[object Object]](https://photos.zillowstatic.com/fp/0479df4a9574489017a6a80bfaa3bbed-p_i.jpg)
