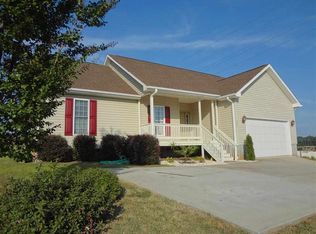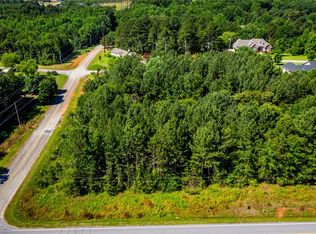This well-maintained, 4 bedroom, 2 bath open floor plan home is centrally located and only a short drive from shopping, schools, entertainment & recreation centers. HVAC system Heat pump with Wi-fi Thermostat only two years old. It has an expansive, fenced-in backyard that includes an above ground pool with a salt water pump, composite deck, and plenty of grass making it perfect for outdoor activities and has plenty of room for entertaining. This house offers large windows for an abundance of natural light, gas log fireplace for a cozy feel during the cooler months and large closets in all bedrooms for much needed storage space. The open kitchen features granite countertops and stainless steel appliances. With sliding glass doors leading out to the deck and backyard from the kitchen area, this home offers a great balance of both indoor and outdoor living. With a modern floor plan, great master suite, & all the outdoor amenities this house is a MUST-SEE. Sellers Motivated! Location! Location! Location!
This property is off market, which means it's not currently listed for sale or rent on Zillow. This may be different from what's available on other websites or public sources.

