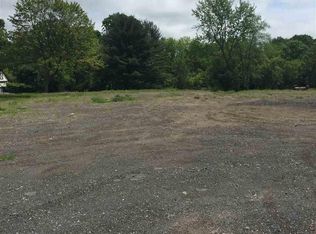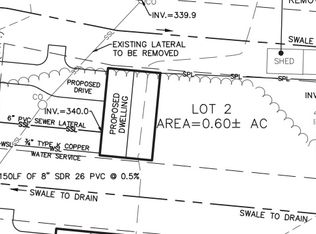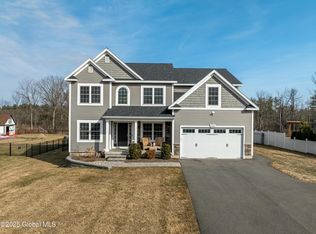Closed
$725,000
838 Pearse Road, Niskayuna, NY 12309
4beds
2,956sqft
Single Family Residence, Residential
Built in 2018
0.52 Acres Lot
$-- Zestimate®
$245/sqft
$3,695 Estimated rent
Home value
Not available
Estimated sales range
Not available
$3,695/mo
Zestimate® history
Loading...
Owner options
Explore your selling options
What's special
**Open house cancelled** Welcome home to this modern and striking 4-bedroom, 2.5-bath Colonial located in the highly desirable South Colonie School District. Just 7 years young and offering nearly 3,000 sq ft of living space, this home blends style, comfort and convenience. Step inside to find a fully upgraded kitchen featuring a massive center island, commercial-grade appliances, and a large walk-in pantry—perfect for everyday living and entertaining. The open floor plan is anchored by a double-sided gas fireplace, connecting the dining and living spaces with warmth and sophistication. Upstairs, discover four spacious bedrooms, including a primary suite with a newly renovated shower and tile surround. A convenient second-floor laundry room adds ease to daily routines. The walkout basement has been sheetrocked with electrical already in place—ready for your finishing touches to create additional living space. Brand-new tankless water heater for efficiency. Outdoors, enjoy your own private retreat with a covered patio, firepit, and fully fenced backyard designed for relaxation and gatherings. Situated just minutes from Wolf Road's dining and shopping corridor, Albany International Airport, Colonie Center, and major highways (I-87/I-90), this property offers easy access to everything the Capital Region has to offer.
Zillow last checked: 8 hours ago
Listing updated: November 17, 2025 at 07:56am
Listed by:
Alex Cooley 518-937-1970,
Compass Greater NY, LLC
Bought with:
John Denora, 10401355986
KW Platform
Source: Global MLS,MLS#: 202526200
Facts & features
Interior
Bedrooms & bathrooms
- Bedrooms: 4
- Bathrooms: 3
- Full bathrooms: 2
- 1/2 bathrooms: 1
Primary bedroom
- Level: Second
Bedroom
- Level: Second
Bedroom
- Level: Second
Bedroom
- Level: Second
Primary bathroom
- Level: Second
Half bathroom
- Level: First
Full bathroom
- Level: Second
Den
- Level: First
Dining room
- Level: First
Kitchen
- Level: First
Laundry
- Level: Second
Living room
- Level: First
Mud room
- Level: First
Heating
- Forced Air, Natural Gas
Cooling
- Central Air
Appliances
- Included: Dishwasher, Disposal, Dryer, Gas Oven, Microwave, Range, Range Hood, Refrigerator, Tankless Water Heater, Washer
- Laundry: Laundry Room, Upper Level
Features
- High Speed Internet, Ceiling Fan(s), Walk-In Closet(s), Built-in Features, Central Vacuum, Ceramic Tile Bath, Kitchen Island
- Flooring: Carpet, Ceramic Tile, Hardwood
- Doors: Sliding Doors
- Basement: Exterior Entry,Full,Interior Entry,Walk-Out Access
- Number of fireplaces: 1
- Fireplace features: Gas, Living Room
Interior area
- Total structure area: 2,956
- Total interior livable area: 2,956 sqft
- Finished area above ground: 2,956
- Finished area below ground: 0
Property
Parking
- Total spaces: 8
- Parking features: Off Street, Paved, Attached, Driveway, Garage Door Opener
- Garage spaces: 2
- Has uncovered spaces: Yes
Features
- Patio & porch: Rear Porch, Covered, Front Porch, Patio
- Exterior features: Lighting
- Fencing: Fenced
Lot
- Size: 0.52 Acres
- Features: Level, Private, Cleared, Landscaped
Details
- Parcel number: 422400 61.9339
- Special conditions: Standard
Construction
Type & style
- Home type: SingleFamily
- Architectural style: Colonial
- Property subtype: Single Family Residence, Residential
Materials
- Stone, Vinyl Siding
- Foundation: Permanent
- Roof: Asphalt
Condition
- Updated/Remodeled
- New construction: No
- Year built: 2018
Utilities & green energy
- Electric: Circuit Breakers
- Sewer: Public Sewer
- Water: Public
- Utilities for property: Cable Available
Community & neighborhood
Security
- Security features: Smoke Detector(s), Carbon Monoxide Detector(s)
Location
- Region: Schenectady
Price history
| Date | Event | Price |
|---|---|---|
| 11/17/2025 | Sold | $725,000+1.4%$245/sqft |
Source: | ||
| 9/30/2025 | Pending sale | $715,000$242/sqft |
Source: | ||
| 9/19/2025 | Listed for sale | $715,000+10%$242/sqft |
Source: | ||
| 7/12/2023 | Sold | $650,000+3.2%$220/sqft |
Source: | ||
| 5/1/2023 | Pending sale | $629,900$213/sqft |
Source: | ||
Public tax history
| Year | Property taxes | Tax assessment |
|---|---|---|
| 2018 | -- | $45,000 |
| 2017 | -- | $45,000 |
Find assessor info on the county website
Neighborhood: 12309
Nearby schools
GreatSchools rating
- 8/10Veeder Elementary SchoolGrades: K-4Distance: 1.6 mi
- 4/10Lisha Kill Middle SchoolGrades: 5-8Distance: 2.1 mi
- 7/10Colonie Central High SchoolGrades: 9-12Distance: 5.6 mi
Schools provided by the listing agent
- High: Colonie Central HS
Source: Global MLS. This data may not be complete. We recommend contacting the local school district to confirm school assignments for this home.


