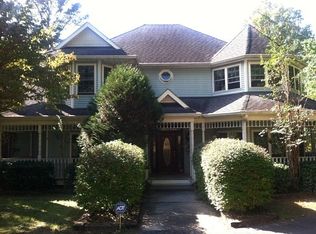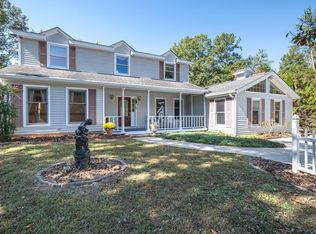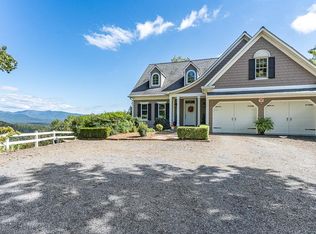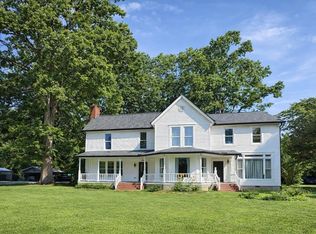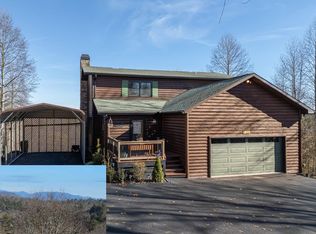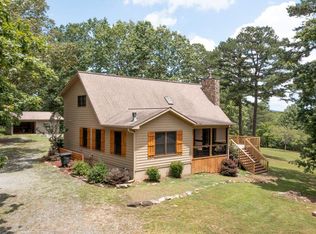Discover this spacious 3 bedroom, 3.5 bath mountain home tucked inside a beautiful, paved-road subdivision—perfect for families wanting comfort, convenience, and room to spread out. This striking home sits proudly on a gentle wooded lot and features an expansive deck ideal for outdoor living, grilling, and enjoying the peaceful surroundings. The exterior showcases large windows that bring in natural light and highlight the soaring ceilings and open feel inside. The generous floor plan offers multiple levels of living, giving everyone their own space—great for families, guests, or a second-home retreat. The kitchen and dining areas flow nicely for entertaining, while each bedroom is comfortably sized with its own sense of privacy. With 3 full baths plus a convenient half bath, the layout is designed for ease and functionality. Outside, the huge wrap-style deck offers endless possibilities—from morning coffee spots to evening relaxation. The property sits in a desirable community known for its quiet setting, well-kept surroundings, and easy access thanks to fully paved roads. Whether you're looking for a full-time residence or a spacious mountain getaway, this home delivers charm, space, and a welcoming neighborhood feel.
Active
$599,900
838 Peachtree Hills Rd, Murphy, NC 28906
3beds
--sqft
Est.:
Residential
Built in 1999
2.64 Acres Lot
$-- Zestimate®
$--/sqft
$-- HOA
What's special
Soaring ceilingsGentle wooded lot
- 49 days |
- 370 |
- 14 |
Zillow last checked: 8 hours ago
Listing updated: November 14, 2025 at 09:13am
Listed by:
Dexter Hubbard, Sr. 828-361-4710,
REMAX Mountain Properties
Source: NGBOR,MLS#: 420283
Tour with a local agent
Facts & features
Interior
Bedrooms & bathrooms
- Bedrooms: 3
- Bathrooms: 4
- Full bathrooms: 3
- Partial bathrooms: 1
Heating
- Central, Heat Pump
Cooling
- Central Air, Electric
Features
- Flooring: Wood, Carpet, Tile, See Remarks
- Basement: None
- Has fireplace: No
- Fireplace features: See Remarks
Video & virtual tour
Property
Parking
- Parking features: Garage, Driveway, See Remarks, Asphalt
- Has garage: Yes
- Has uncovered spaces: Yes
Features
- Levels: Two
- Stories: 2
- Frontage type: Road
Lot
- Size: 2.64 Acres
Details
- Parcel number: 551202793400000
Construction
Type & style
- Home type: SingleFamily
- Architectural style: Ranch,See Remarks
- Property subtype: Residential
Materials
- Frame, Vinyl Siding, See Remarks
- Roof: Shingle
Condition
- Resale
- New construction: No
- Year built: 1999
Utilities & green energy
- Sewer: Septic Tank
- Water: Well
Community & HOA
Location
- Region: Murphy
Financial & listing details
- Tax assessed value: $307,270
- Date on market: 11/14/2025
- Road surface type: Paved
Estimated market value
Not available
Estimated sales range
Not available
Not available
Price history
Price history
| Date | Event | Price |
|---|---|---|
| 11/14/2025 | Listed for sale | $599,900-12.9% |
Source: | ||
| 10/31/2025 | Listing removed | $689,000 |
Source: | ||
| 8/11/2025 | Price change | $689,000-12.7% |
Source: | ||
| 7/23/2025 | Price change | $789,000-1.3% |
Source: | ||
| 4/2/2025 | Listed for sale | $799,000-7.6% |
Source: | ||
Public tax history
Public tax history
| Year | Property taxes | Tax assessment |
|---|---|---|
| 2025 | -- | $307,270 |
| 2024 | $2,236 +4% | $307,270 |
| 2023 | $2,149 | $307,270 |
Find assessor info on the county website
BuyAbility℠ payment
Est. payment
$3,293/mo
Principal & interest
$2833
Property taxes
$250
Home insurance
$210
Climate risks
Neighborhood: 28906
Nearby schools
GreatSchools rating
- 5/10Peachtree ElementaryGrades: PK-5Distance: 1.1 mi
- 5/10Murphy MiddleGrades: 6-8Distance: 3.1 mi
- 7/10Murphy HighGrades: 9-12Distance: 3.2 mi
- Loading
- Loading
