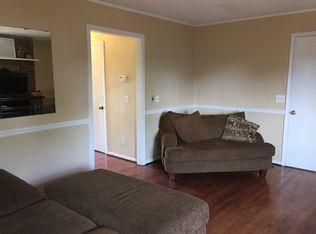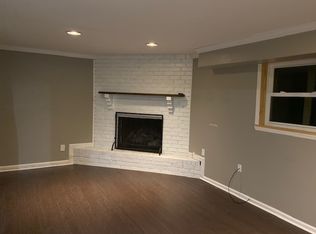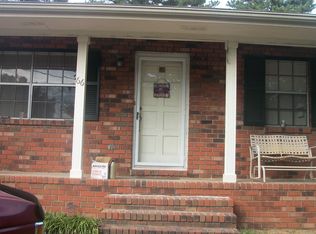Sold for $240,000 on 04/11/25
$240,000
838 Osburn Rd, Chickamauga, GA 30707
3beds
1,560sqft
Single Family Residence
Built in 1986
0.37 Acres Lot
$238,900 Zestimate®
$154/sqft
$1,648 Estimated rent
Home value
$238,900
$189,000 - $303,000
$1,648/mo
Zestimate® history
Loading...
Owner options
Explore your selling options
What's special
Welcome to 838 Osburn Rd in Chickamauga, GA! This charming home offers comfortable living with a spacious layout. The main level features an inviting living room with a gas fireplace. The master bedroom is located on the main level; the ensuite has been updated with shiplap walls, a double vanity and a beautifully tiled shower. The kitchen is fully equipped with matching appliances and an abundance of cabinet and counter space. Upstairs, you'll find two large bedrooms and a full bath. The level, fenced backyard provides a private outdoor retreat, ideal for pets, children, or hosting gatherings. Don't miss the opportunity to make this lovely home yours!
Zillow last checked: 8 hours ago
Listing updated: April 14, 2025 at 07:54am
Listed by:
Jennifer L Cooper 423-364-4506,
RE/MAX Properties
Bought with:
Elizabeth Moyer, 307898
Keller Williams Realty
Source: Greater Chattanooga Realtors,MLS#: 1504108
Facts & features
Interior
Bedrooms & bathrooms
- Bedrooms: 3
- Bathrooms: 2
- Full bathrooms: 2
Primary bedroom
- Level: First
Bedroom
- Level: Second
Bedroom
- Level: Second
Bathroom
- Level: First
Bathroom
- Level: Second
Kitchen
- Level: First
Laundry
- Level: First
Living room
- Level: First
Heating
- Central, Natural Gas
Cooling
- Central Air, Ceiling Fan(s)
Appliances
- Included: Dishwasher, Free-Standing Gas Range, Gas Range, Gas Water Heater, Microwave, Refrigerator
- Laundry: Laundry Room, Main Level
Features
- Bookcases, Ceiling Fan(s), Eat-in Kitchen, Primary Downstairs, Split Bedrooms
- Flooring: Carpet, Ceramic Tile, Laminate
- Windows: Vinyl Frames
- Has basement: No
- Number of fireplaces: 1
- Fireplace features: Gas Log, Living Room
Interior area
- Total structure area: 1,560
- Total interior livable area: 1,560 sqft
- Finished area above ground: 1,560
Property
Parking
- Total spaces: 2
- Parking features: Driveway, Paved
- Carport spaces: 2
Features
- Levels: Two
- Stories: 2
- Patio & porch: Deck, Porch - Covered
- Exterior features: Private Yard
- Pool features: None
- Fencing: Back Yard,Chain Link
Lot
- Size: 0.37 Acres
- Dimensions: 104 x 120 x 86 x 150
- Features: Back Yard, Level
Details
- Additional structures: Outbuilding
- Parcel number: 0199 134
Construction
Type & style
- Home type: SingleFamily
- Property subtype: Single Family Residence
Materials
- Vinyl Siding
- Foundation: Block
- Roof: Shingle
Condition
- Updated/Remodeled
- New construction: No
- Year built: 1986
Utilities & green energy
- Sewer: Public Sewer
- Water: Public
- Utilities for property: Electricity Connected, Natural Gas Connected, Sewer Connected, Water Connected
Community & neighborhood
Location
- Region: Chickamauga
- Subdivision: Forest Park
Other
Other facts
- Listing terms: Cash,Conventional,FHA,USDA Loan,VA Loan
- Road surface type: Asphalt
Price history
| Date | Event | Price |
|---|---|---|
| 4/11/2025 | Sold | $240,000-2%$154/sqft |
Source: Greater Chattanooga Realtors #1504108 Report a problem | ||
| 3/8/2025 | Contingent | $244,900$157/sqft |
Source: Greater Chattanooga Realtors #1504108 Report a problem | ||
| 1/27/2025 | Price change | $244,900-1.2%$157/sqft |
Source: Greater Chattanooga Realtors #1504108 Report a problem | ||
| 1/23/2025 | Listed for sale | $247,900-0.8%$159/sqft |
Source: Greater Chattanooga Realtors #1504108 Report a problem | ||
| 1/20/2025 | Contingent | $250,000$160/sqft |
Source: Greater Chattanooga Realtors #1504108 Report a problem | ||
Public tax history
| Year | Property taxes | Tax assessment |
|---|---|---|
| 2024 | $1,890 +2.7% | $85,359 +5% |
| 2023 | $1,840 +5.4% | $81,313 +14.3% |
| 2022 | $1,746 +20.7% | $71,113 +34.8% |
Find assessor info on the county website
Neighborhood: 30707
Nearby schools
GreatSchools rating
- 6/10Cherokee Ridge Elementary SchoolGrades: PK-5Distance: 0.7 mi
- 4/10Rossville Middle SchoolGrades: 6-8Distance: 6 mi
- 5/10Ridgeland High SchoolGrades: 9-12Distance: 4.2 mi
Schools provided by the listing agent
- Elementary: Cherokee Ridge Elementary
- Middle: Rossville Middle
- High: Ridgeland High School
Source: Greater Chattanooga Realtors. This data may not be complete. We recommend contacting the local school district to confirm school assignments for this home.
Get a cash offer in 3 minutes
Find out how much your home could sell for in as little as 3 minutes with a no-obligation cash offer.
Estimated market value
$238,900
Get a cash offer in 3 minutes
Find out how much your home could sell for in as little as 3 minutes with a no-obligation cash offer.
Estimated market value
$238,900


