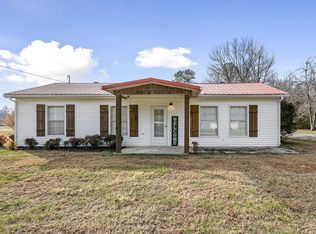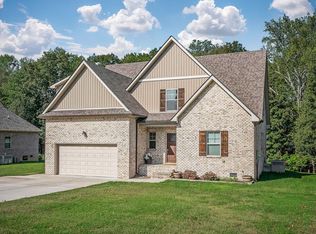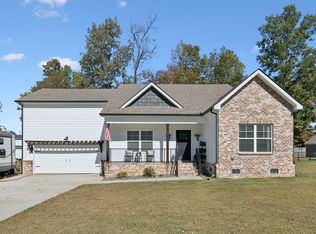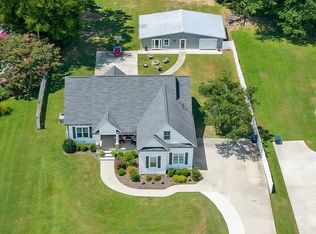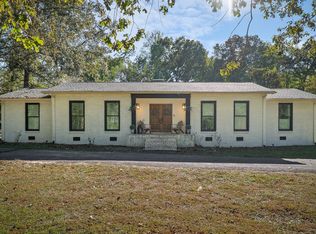This well-maintained home offers 2,080 square feet of living space on a 1.54-acre lot. Built in 2022, this single-family residence features four bedrooms and two full bathrooms. The kitchen, highlighted by a large central island and a walk-in pantry, opens directly into the living area. A utility room with built-in cabinets provides added convenience along with many amenities including a tankless water heater. The home’s master suite , features an oversized walk-in shower, and a spacious walk-in closet. The home is equipped with a heat and cooling package, public water and natural gas. Outdoor spaces include a full front porch and a screened-in back porch. A detached storage building is also included. Whether you're looking for quiet country living or a modern home with room to grow, this property delivers, conveniently located just 10 minutes from downtown Smithville and approximately four miles from scenic Center Hill Lake. Schedule your showing today and experience the possibilities.
Active
$399,900
838 Old West Point Rd, Smithville, TN 37166
4beds
2,080sqft
Est.:
Single Family Residence, Residential
Built in 2022
1.54 Acres Lot
$-- Zestimate®
$192/sqft
$-- HOA
What's special
Full front porchWalk-in pantryDetached storage buildingSpacious walk-in closetScreened-in back porchFour bedroomsTankless water heater
- 24 days |
- 883 |
- 41 |
Zillow last checked: 8 hours ago
Listing updated: January 31, 2026 at 10:02pm
Listing Provided by:
David W.Close 615-804-0341,
Close & Paschal Auction & Realty 615-536-6333
Source: RealTracs MLS as distributed by MLS GRID,MLS#: 3079345
Tour with a local agent
Facts & features
Interior
Bedrooms & bathrooms
- Bedrooms: 4
- Bathrooms: 2
- Full bathrooms: 2
- Main level bedrooms: 4
Bedroom 1
- Features: Walk-In Closet(s)
- Level: Walk-In Closet(s)
- Area: 210 Square Feet
- Dimensions: 14x15
Bedroom 2
- Area: 143 Square Feet
- Dimensions: 11x13
Bedroom 3
- Area: 143 Square Feet
- Dimensions: 11x13
Bedroom 4
- Area: 143 Square Feet
- Dimensions: 11x13
Primary bathroom
- Features: Double Vanity
- Level: Double Vanity
Kitchen
- Area: 150 Square Feet
- Dimensions: 10x15
Living room
- Features: Great Room
- Level: Great Room
- Area: 437 Square Feet
- Dimensions: 19x23
Heating
- Central, Natural Gas
Cooling
- Ceiling Fan(s), Central Air, Electric
Appliances
- Included: Electric Oven, Dishwasher, Microwave
- Laundry: Electric Dryer Hookup, Washer Hookup
Features
- Built-in Features, Ceiling Fan(s), High Ceilings, Open Floorplan, Pantry, Walk-In Closet(s), High Speed Internet, Kitchen Island
- Flooring: Tile, Vinyl
- Basement: Crawl Space
- Number of fireplaces: 1
- Fireplace features: Living Room
Interior area
- Total structure area: 2,080
- Total interior livable area: 2,080 sqft
- Finished area above ground: 2,080
Property
Parking
- Parking features: Circular Driveway
- Has uncovered spaces: Yes
Features
- Levels: One
- Stories: 1
- Patio & porch: Deck, Covered, Porch, Screened
Lot
- Size: 1.54 Acres
- Features: Hilly, Level
- Topography: Hilly,Level
Details
- Additional structures: Storage
- Parcel number: 066 03214 000
- Special conditions: Standard
Construction
Type & style
- Home type: SingleFamily
- Property subtype: Single Family Residence, Residential
Materials
- Fiber Cement
- Roof: Shingle
Condition
- New construction: No
- Year built: 2022
Utilities & green energy
- Sewer: Septic Tank
- Water: Private
- Utilities for property: Electricity Available, Natural Gas Available, Water Available, Cable Connected
Community & HOA
Community
- Subdivision: Jennifer D Hannah Property
HOA
- Has HOA: No
Location
- Region: Smithville
Financial & listing details
- Price per square foot: $192/sqft
- Tax assessed value: $267,600
- Annual tax amount: $1,679
- Date on market: 1/10/2026
- Electric utility on property: Yes
Estimated market value
Not available
Estimated sales range
Not available
Not available
Price history
Price history
| Date | Event | Price |
|---|---|---|
| 2/1/2026 | Listed for sale | $399,900$192/sqft |
Source: | ||
| 1/14/2026 | Listing removed | $399,900$192/sqft |
Source: | ||
| 1/10/2026 | Listed for sale | $399,900$192/sqft |
Source: | ||
| 12/26/2025 | Listing removed | $399,900$192/sqft |
Source: | ||
| 12/10/2025 | Price change | $399,900-3.6%$192/sqft |
Source: | ||
Public tax history
Public tax history
| Year | Property taxes | Tax assessment |
|---|---|---|
| 2025 | $1,679 | $66,900 |
| 2024 | $1,679 +25.5% | $66,900 |
| 2023 | $1,338 +2108.6% | $66,900 +1811.4% |
Find assessor info on the county website
BuyAbility℠ payment
Est. payment
$2,152/mo
Principal & interest
$1892
Home insurance
$140
Property taxes
$120
Climate risks
Neighborhood: 37166
Nearby schools
GreatSchools rating
- 6/10Northside Elementary SchoolGrades: 2-5Distance: 3.4 mi
- 5/10Dekalb Middle SchoolGrades: 6-8Distance: 5.9 mi
- 6/10De Kalb County High SchoolGrades: 9-12Distance: 5.9 mi
Schools provided by the listing agent
- Elementary: Smithville Elementary
- Middle: DeKalb Middle School
- High: De Kalb County High School
Source: RealTracs MLS as distributed by MLS GRID. This data may not be complete. We recommend contacting the local school district to confirm school assignments for this home.
- Loading
- Loading
